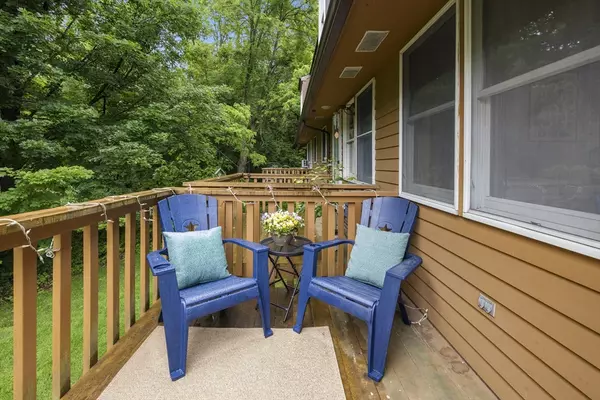
2 Beds
1.5 Baths
1,240 SqFt
2 Beds
1.5 Baths
1,240 SqFt
Open House
Sat Nov 29, 12:00pm - 2:00pm
Key Details
Property Type Condo
Sub Type Condominium
Listing Status Active
Purchase Type For Sale
Square Footage 1,240 sqft
Price per Sqft $277
MLS Listing ID 73389849
Bedrooms 2
Full Baths 1
Half Baths 1
HOA Fees $304/mo
Year Built 1986
Annual Tax Amount $3,955
Tax Year 2024
Property Sub-Type Condominium
Property Description
Location
State MA
County Hampshire
Zoning URB
Direction Off Elm St. or Bridge Rd.
Rooms
Basement Y
Primary Bedroom Level Second
Dining Room Ceiling Fan(s), Flooring - Hardwood, Exterior Access, Open Floorplan, Lighting - Overhead, Closet - Double
Kitchen Lighting - Overhead
Interior
Interior Features Lighting - Overhead, Bonus Room, Home Office
Heating Electric
Cooling Window Unit(s)
Flooring Flooring - Wall to Wall Carpet
Appliance Range, Refrigerator, Washer, Dryer
Laundry Exterior Access, Lighting - Overhead, In Basement, In Unit, Electric Dryer Hookup, Washer Hookup
Exterior
Exterior Feature Deck
Community Features Public Transportation, Shopping, Pool, Tennis Court(s), Park, Walk/Jog Trails, Stable(s), Golf, Medical Facility, Laundromat, Bike Path, Conservation Area, Highway Access, House of Worship, Marina, Private School, Public School, University, Other
Utilities Available for Electric Range, for Electric Oven, for Electric Dryer, Washer Hookup
Roof Type Shingle
Total Parking Spaces 2
Garage No
Building
Story 2
Sewer Public Sewer
Water Public
Schools
Elementary Schools Jackson
Middle Schools Jfk
High Schools Nhs/Smith Voc
Others
Pets Allowed Yes
Senior Community false
GET MORE INFORMATION

Broker | License ID: 068128
steven@whitehillestatesandhomes.com
48 Maple Manor Rd, Center Conway , New Hampshire, 03813, USA






