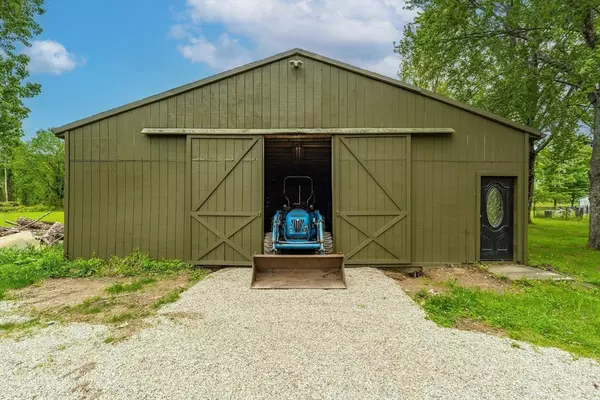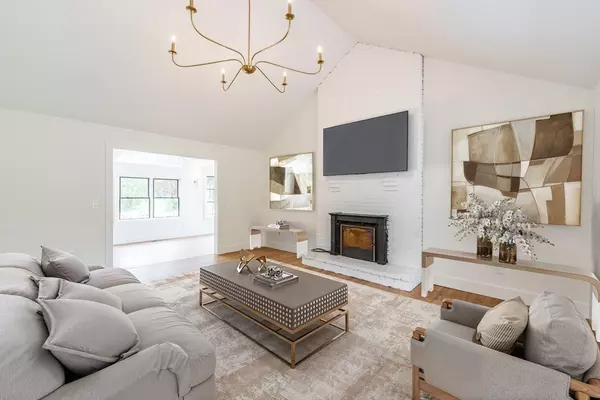4 Beds
4 Baths
2,812 SqFt
4 Beds
4 Baths
2,812 SqFt
Key Details
Property Type Single Family Home
Sub Type Single Family Residence
Listing Status Pending
Purchase Type For Sale
Square Footage 2,812 sqft
Price per Sqft $352
MLS Listing ID 73377857
Style Colonial
Bedrooms 4
Full Baths 4
HOA Y/N false
Year Built 1987
Annual Tax Amount $12,294
Tax Year 2025
Lot Size 12.860 Acres
Acres 12.86
Property Sub-Type Single Family Residence
Property Description
Location
State MA
County Hampden
Zoning R40
Direction Main st to Monson rd to Hitching Post lane. At end of cul de sac
Rooms
Family Room Deck - Exterior, Exterior Access, Paints & Finishes - Low VOC, Recessed Lighting, Remodeled, Lighting - Pendant, Flooring - Engineered Hardwood
Basement Full, Partially Finished, Bulkhead, Concrete
Primary Bedroom Level Second
Dining Room Bathroom - Full, Breakfast Bar / Nook, Open Floorplan, Recessed Lighting, Remodeled, Lighting - Pendant, Flooring - Engineered Hardwood
Kitchen Kitchen Island, Recessed Lighting, Flooring - Engineered Hardwood
Interior
Interior Features Cathedral Ceiling(s), Open Floorplan, Slider, Lighting - Sconce, Lighting - Pendant, Sun Room
Heating Central, Forced Air, Oil, Wood Stove
Cooling Central Air, Dual
Flooring Marble, Engineered Hardwood, Flooring - Engineered Hardwood
Fireplaces Number 2
Fireplaces Type Family Room, Living Room
Appliance Water Heater, Range, Dishwasher, Microwave, Refrigerator, Freezer, Washer, Dryer, Washer/Dryer
Laundry Closet/Cabinets - Custom Built, Window(s) - Bay/Bow/Box, Countertops - Upgraded, Main Level, Cabinets - Upgraded, Deck - Exterior, Electric Dryer Hookup, Exterior Access, Paints & Finishes - Low VOC, Recessed Lighting, Remodeled, Washer Hookup, First Floor
Exterior
Exterior Feature Porch, Deck - Composite, Balcony, Pool - Inground, Rain Gutters, Storage, Barn/Stable, Fruit Trees, Horses Permitted, Stone Wall, Other
Garage Spaces 2.0
Pool In Ground
Community Features Shopping, Tennis Court(s), Walk/Jog Trails, Stable(s), Laundromat, Private School, Public School
Waterfront Description Stream
View Y/N Yes
View Scenic View(s)
Roof Type Asphalt/Composition Shingles
Total Parking Spaces 6
Garage Yes
Private Pool true
Building
Lot Description Wooded, Farm
Foundation Concrete Perimeter
Sewer Private Sewer
Water Private
Architectural Style Colonial
Others
Senior Community false
Virtual Tour https://drive.google.com/file/d/1g3LMZW5jp4SAwmMf-Q3KBDIBHx14mImB/view?ts=68854bcc
GET MORE INFORMATION
Broker | License ID: 068128
steven@whitehillestatesandhomes.com
48 Maple Manor Rd, Center Conway , New Hampshire, 03813, USA






