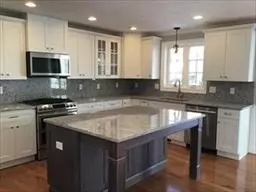4 Beds
3.5 Baths
3,676 SqFt
4 Beds
3.5 Baths
3,676 SqFt
OPEN HOUSE
Sun Aug 03, 11:30am - 12:30pm
Key Details
Property Type Single Family Home
Sub Type Single Family Residence
Listing Status Active
Purchase Type For Sale
Square Footage 3,676 sqft
Price per Sqft $225
MLS Listing ID 73380103
Style Colonial
Bedrooms 4
Full Baths 3
Half Baths 1
HOA Y/N false
Year Built 2018
Annual Tax Amount $10,643
Tax Year 2024
Lot Size 10,018 Sqft
Acres 0.23
Property Sub-Type Single Family Residence
Property Description
Location
State MA
County Worcester
Area Assumption College
Zoning RS-10
Direction Salisbury St. turn onto Moreland St. right onto Rustic Drive then left onto Rustic Dr Ext
Rooms
Basement Full
Primary Bedroom Level Main, First
Dining Room Flooring - Hardwood, Chair Rail, Open Floorplan, Wainscoting, Crown Molding
Kitchen Flooring - Hardwood, Countertops - Stone/Granite/Solid, Kitchen Island, Breakfast Bar / Nook, Open Floorplan, Recessed Lighting, Stainless Steel Appliances, Lighting - Pendant, Crown Molding
Interior
Interior Features Bathroom - Half, Countertops - Stone/Granite/Solid
Heating Forced Air, Natural Gas
Cooling Central Air
Flooring Wood, Tile, Flooring - Stone/Ceramic Tile, Flooring - Hardwood
Fireplaces Number 1
Fireplaces Type Living Room
Appliance Dishwasher, Refrigerator
Laundry Laundry Closet, Flooring - Stone/Ceramic Tile, Main Level, First Floor
Exterior
Garage Spaces 2.0
Utilities Available for Gas Range
Total Parking Spaces 2
Garage Yes
Building
Foundation Concrete Perimeter
Sewer Public Sewer
Water Public
Architectural Style Colonial
Others
Senior Community false
Acceptable Financing Contract
Listing Terms Contract
GET MORE INFORMATION
Broker | License ID: 068128
steven@whitehillestatesandhomes.com
48 Maple Manor Rd, Center Conway , New Hampshire, 03813, USA






