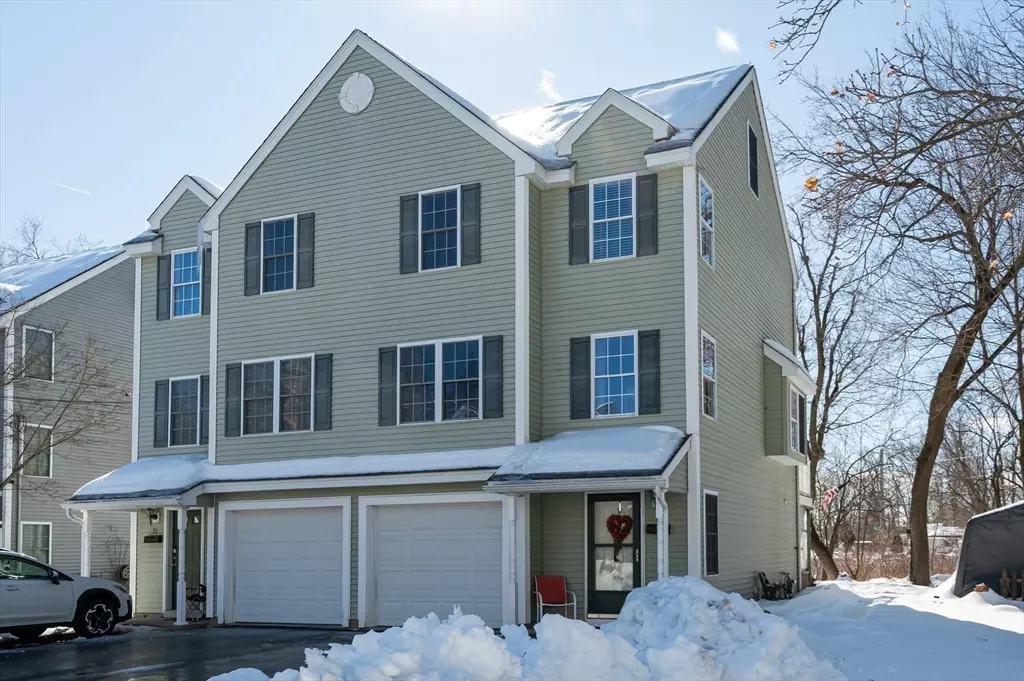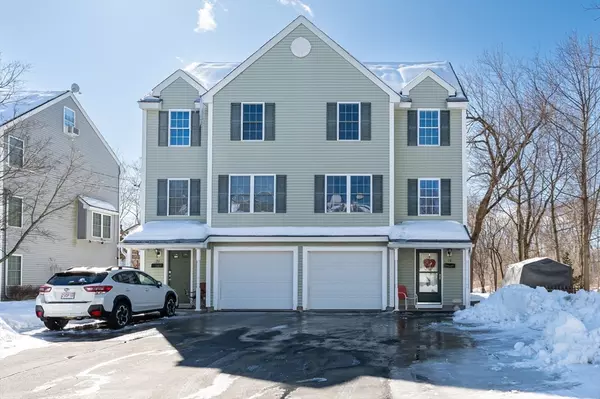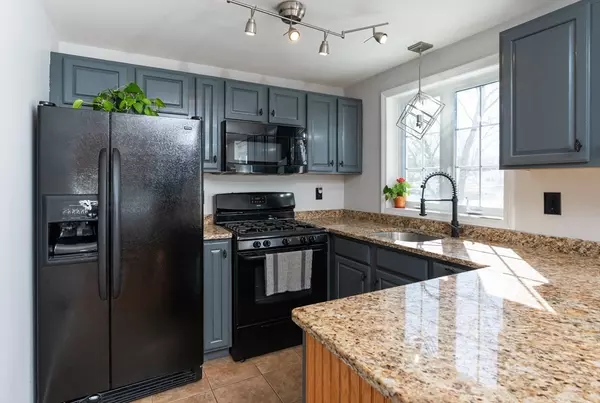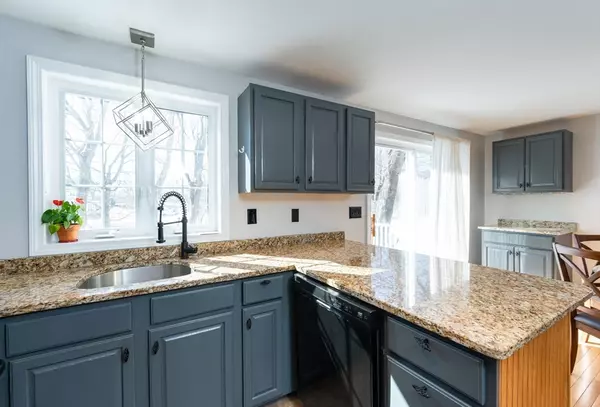2 Beds
2 Baths
1,290 SqFt
2 Beds
2 Baths
1,290 SqFt
OPEN HOUSE
Sat Feb 22, 12:00pm - 1:30pm
Key Details
Property Type Single Family Home
Sub Type Condex
Listing Status Active
Purchase Type For Sale
Square Footage 1,290 sqft
Price per Sqft $310
MLS Listing ID 73337033
Bedrooms 2
Full Baths 2
HOA Fees $89/mo
Year Built 2002
Annual Tax Amount $4,761
Tax Year 2025
Property Sub-Type Condex
Property Description
Location
State MA
County Middlesex
Zoning TTF
Direction Billerica Street to Acton Street
Rooms
Basement Y
Primary Bedroom Level Second
Dining Room Flooring - Hardwood, Window(s) - Picture, Deck - Exterior, Slider, Window Seat
Kitchen Flooring - Stone/Ceramic Tile, Window(s) - Picture, Countertops - Stone/Granite/Solid, Countertops - Upgraded, Gas Stove
Interior
Interior Features Closet, Loft, Entry Hall, Central Vacuum
Heating Forced Air, Natural Gas
Cooling Central Air
Flooring Tile, Vinyl, Carpet, Hardwood, Flooring - Stone/Ceramic Tile, Flooring - Wall to Wall Carpet
Appliance Range, Dishwasher, Microwave, Refrigerator, Washer, Dryer
Laundry Dryer Hookup - Gas, Washer Hookup, Gas Dryer Hookup, In Basement, In Unit
Exterior
Exterior Feature Deck - Wood, Patio
Garage Spaces 1.0
Community Features Public Transportation, Shopping, Park, Walk/Jog Trails, Medical Facility, House of Worship, Public School, T-Station, University
Utilities Available for Gas Range
Roof Type Shingle
Total Parking Spaces 2
Garage Yes
Building
Story 3
Sewer Public Sewer
Water Public
Schools
Elementary Schools Lps
Middle Schools Lps
High Schools Lhs/Gltech
Others
Senior Community false
GET MORE INFORMATION
Broker | License ID: 068128
steven@whitehillestatesandhomes.com
48 Maple Manor Rd, Center Conway , New Hampshire, 03813, USA






