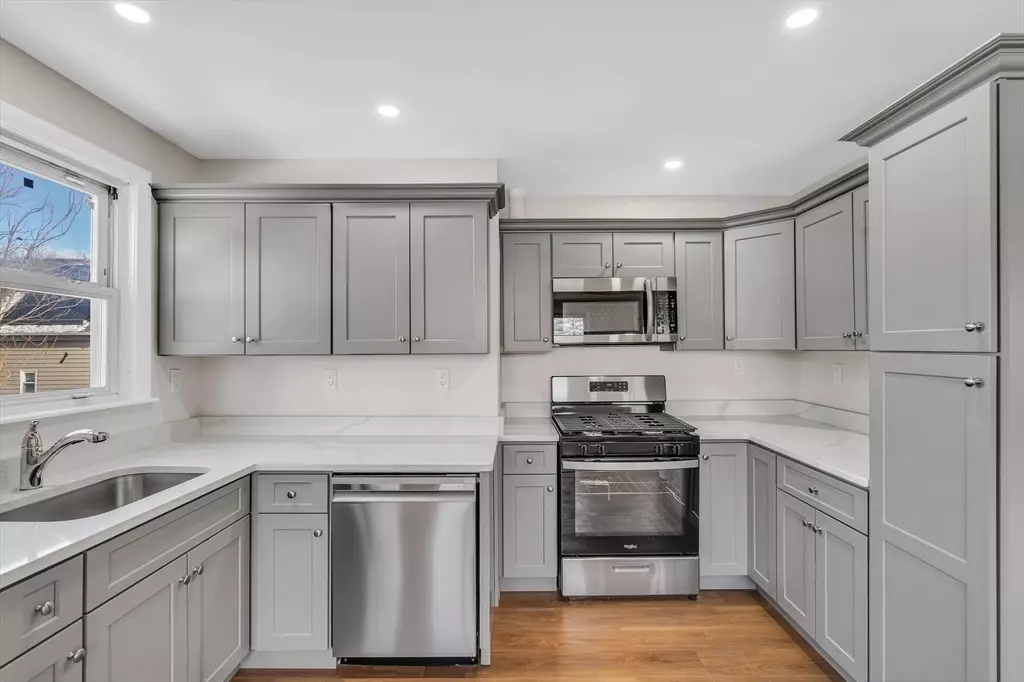3 Beds
2 Baths
2,047 SqFt
3 Beds
2 Baths
2,047 SqFt
OPEN HOUSE
Sat Feb 22, 1:00pm - 3:00pm
Key Details
Property Type Single Family Home
Sub Type Single Family Residence
Listing Status Active
Purchase Type For Sale
Square Footage 2,047 sqft
Price per Sqft $293
MLS Listing ID 73336789
Style Ranch
Bedrooms 3
Full Baths 2
HOA Y/N false
Year Built 1955
Annual Tax Amount $4,195
Tax Year 2024
Lot Size 6,534 Sqft
Acres 0.15
Property Sub-Type Single Family Residence
Property Description
Location
State MA
County Suffolk
Area Mattapan
Zoning R1
Direction Morton street to West Selden to Crossman to Violet
Rooms
Family Room Flooring - Vinyl
Basement Full, Partial, Partially Finished, Walk-Out Access
Primary Bedroom Level Second
Dining Room Flooring - Wood
Kitchen Flooring - Vinyl
Interior
Heating Forced Air
Cooling None
Flooring Wood, Vinyl / VCT
Appliance Range, Dishwasher, Disposal, Microwave, Refrigerator
Exterior
Community Features Public Transportation, Shopping, House of Worship
Utilities Available for Gas Range
Roof Type Shingle
Total Parking Spaces 3
Garage No
Building
Foundation Concrete Perimeter
Sewer Public Sewer
Water Public
Architectural Style Ranch
Others
Senior Community false
GET MORE INFORMATION
Broker | License ID: 068128
steven@whitehillestatesandhomes.com
48 Maple Manor Rd, Center Conway , New Hampshire, 03813, USA






