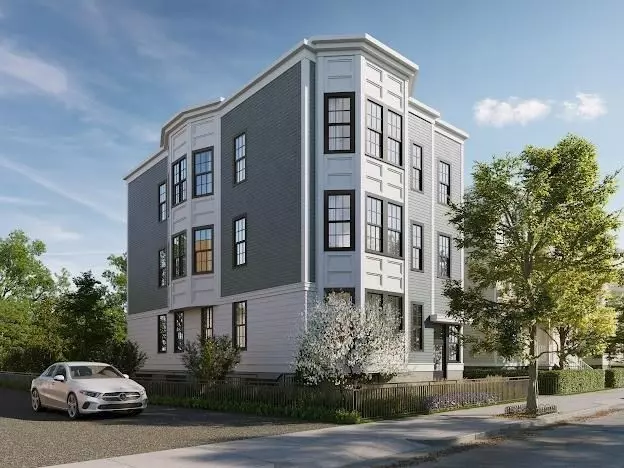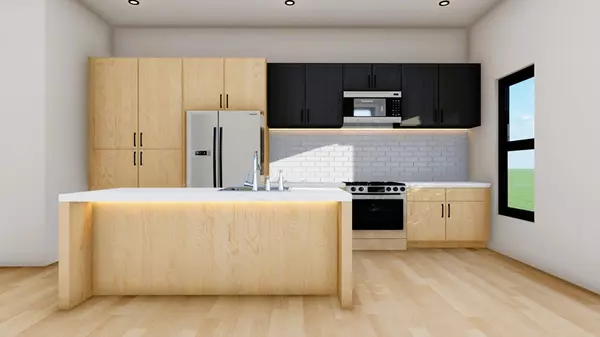2 Beds
1.5 Baths
1,102 SqFt
2 Beds
1.5 Baths
1,102 SqFt
OPEN HOUSE
Sat Mar 01, 11:00am - 1:00pm
Key Details
Property Type Condo
Sub Type Condominium
Listing Status Active
Purchase Type For Sale
Square Footage 1,102 sqft
Price per Sqft $534
MLS Listing ID 73336457
Bedrooms 2
Full Baths 1
Half Baths 1
HOA Fees $200/mo
Year Built 2025
Tax Year 2025
Property Sub-Type Condominium
Property Description
Location
State MA
County Suffolk
Direction Use Maps App
Rooms
Basement Y
Primary Bedroom Level Basement
Dining Room Open Floorplan, Recessed Lighting
Kitchen Closet/Cabinets - Custom Built, Dining Area, Kitchen Island, Open Floorplan, Recessed Lighting, Stainless Steel Appliances
Interior
Heating Central
Cooling Central Air
Laundry Electric Dryer Hookup, Gas Dryer Hookup, In Basement
Exterior
Total Parking Spaces 4
Garage No
Building
Story 2
Sewer Public Sewer
Water Public
Others
Senior Community false
GET MORE INFORMATION
Broker | License ID: 068128
steven@whitehillestatesandhomes.com
48 Maple Manor Rd, Center Conway , New Hampshire, 03813, USA






