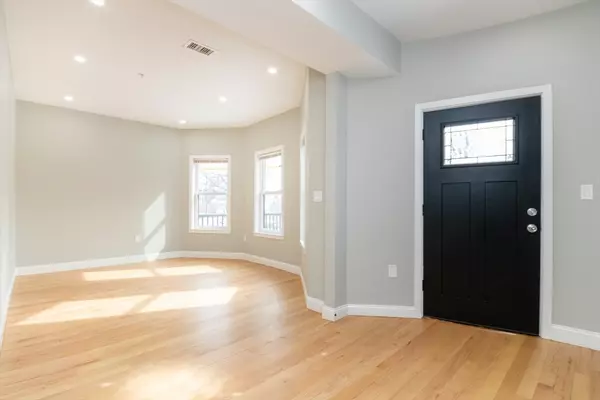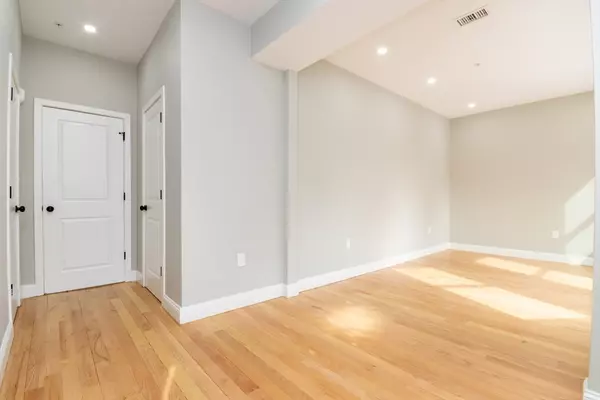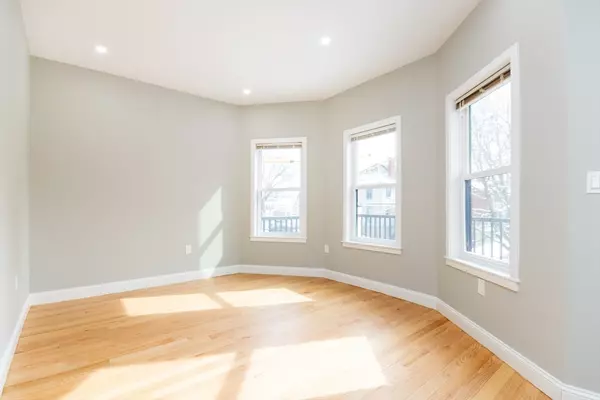3 Beds
2 Baths
1,400 SqFt
3 Beds
2 Baths
1,400 SqFt
Key Details
Property Type Multi-Family, Townhouse
Sub Type Attached (Townhouse/Rowhouse/Duplex)
Listing Status Active
Purchase Type For Rent
Square Footage 1,400 sqft
MLS Listing ID 73335096
Bedrooms 3
Full Baths 2
HOA Y/N false
Rental Info Lease Terms(12),Term of Rental(12)
Year Built 2023
Property Sub-Type Attached (Townhouse/Rowhouse/Duplex)
Property Description
Location
State MA
County Suffolk
Area Dorchester'S Ashmont
Direction Carruth Street to Radford Lane
Rooms
Primary Bedroom Level Second
Dining Room Flooring - Hardwood, Flooring - Wood, Balcony / Deck, Balcony - Exterior, Exterior Access, Paints & Finishes - Low VOC, Paints & Finishes - Zero VOC, Recessed Lighting
Kitchen Flooring - Hardwood, Flooring - Wood, Balcony - Exterior, Countertops - Stone/Granite/Solid, Countertops - Upgraded, Open Floorplan, Recessed Lighting, Remodeled, Stainless Steel Appliances, Gas Stove
Interior
Interior Features Central Vacuum
Heating Natural Gas
Fireplaces Number 2
Fireplaces Type Dining Room, Living Room
Appliance Range, Dishwasher, Disposal, Refrigerator, Freezer, Dryer, ENERGY STAR Qualified Refrigerator, ENERGY STAR Qualified Dryer, ENERGY STAR Qualified Dishwasher, ENERGY STAR Qualified Washer
Laundry In Unit
Exterior
Exterior Feature Deck - Roof, Deck - Vinyl, Deck - Composite, Deck - Access Rights, Covered Patio/Deck
Community Features Public Transportation, Shopping, Medical Facility, Laundromat, Bike Path, Highway Access, House of Worship, Private School, Public School, T-Station, University
Total Parking Spaces 1
Schools
Elementary Schools Henderson
Middle Schools Mather
High Schools Bc High
Others
Pets Allowed No
Senior Community false
GET MORE INFORMATION
Broker | License ID: 068128
steven@whitehillestatesandhomes.com
48 Maple Manor Rd, Center Conway , New Hampshire, 03813, USA






