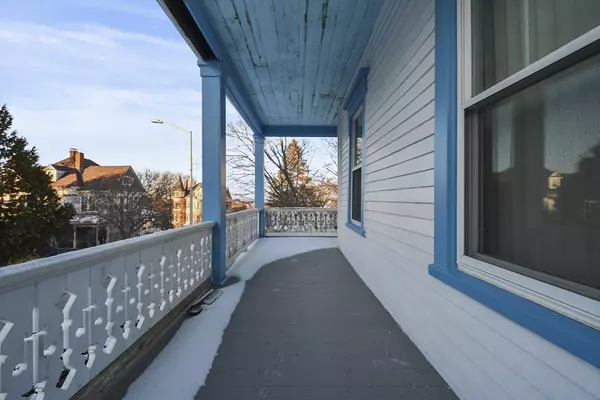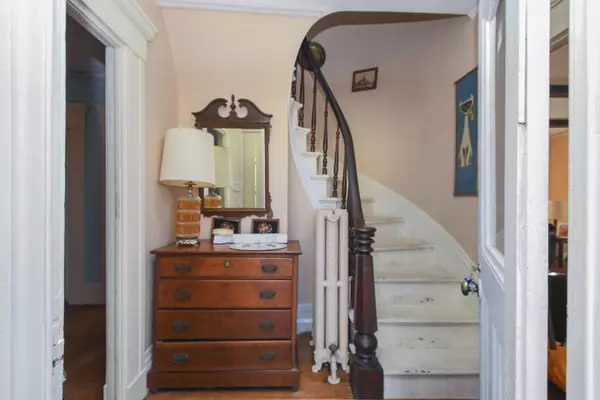5 Beds
2.5 Baths
2,442 SqFt
5 Beds
2.5 Baths
2,442 SqFt
Key Details
Property Type Single Family Home
Sub Type Single Family Residence
Listing Status Active
Purchase Type For Sale
Square Footage 2,442 sqft
Price per Sqft $180
Subdivision Lower Highlands
MLS Listing ID 73329066
Style Colonial,Other (See Remarks)
Bedrooms 5
Full Baths 2
Half Baths 1
HOA Y/N false
Year Built 1900
Annual Tax Amount $4,596
Tax Year 2024
Lot Size 0.340 Acres
Acres 0.34
Property Sub-Type Single Family Residence
Property Description
Location
State MA
County Bristol
Zoning A-2
Direction Bedford St to High St
Rooms
Family Room Closet, Flooring - Hardwood, Cable Hookup
Basement Full, Interior Entry, Bulkhead, Concrete, Unfinished
Primary Bedroom Level Second
Dining Room Beamed Ceilings, Closet - Linen, Flooring - Hardwood, Deck - Exterior, Exterior Access, Crown Molding
Kitchen Bathroom - Half, Flooring - Vinyl, Cabinets - Upgraded, Exterior Access, Recessed Lighting
Interior
Interior Features Bathroom - Full, Closet, Den, Bonus Room
Heating Hot Water, Steam, Natural Gas
Cooling None
Flooring Vinyl, Carpet, Hardwood, Flooring - Hardwood, Flooring - Wall to Wall Carpet, Flooring - Wood
Fireplaces Number 1
Appliance Gas Water Heater, Tankless Water Heater, Range, Dishwasher, Microwave, Refrigerator, Freezer, Washer, Dryer
Laundry Laundry Closet, Flooring - Vinyl, Electric Dryer Hookup, Washer Hookup, First Floor
Exterior
Exterior Feature Porch, Rain Gutters, Barn/Stable, Screens, Fenced Yard, Stone Wall, Other
Garage Spaces 2.0
Fence Fenced
Community Features Public Transportation, Medical Facility, Laundromat, Highway Access, House of Worship, Public School
Utilities Available for Electric Range, for Electric Oven, for Electric Dryer
Waterfront Description Beach Front
Roof Type Shingle
Total Parking Spaces 8
Garage Yes
Building
Lot Description Gentle Sloping
Foundation Block, Granite
Sewer Public Sewer
Water Public
Architectural Style Colonial, Other (See Remarks)
Schools
Elementary Schools Mary Fonseca
Middle Schools Morton
High Schools Bmc Durfee
Others
Senior Community false
Acceptable Financing Estate Sale
Listing Terms Estate Sale
Virtual Tour https://www.tourvista.com/virtual-tour.php?id=33165&nocontact¬ours&noshare&nolinks
GET MORE INFORMATION
Broker | License ID: 068128
steven@whitehillestatesandhomes.com
48 Maple Manor Rd, Center Conway , New Hampshire, 03813, USA






