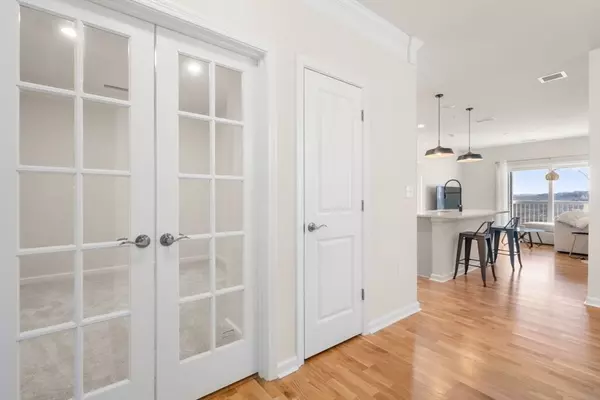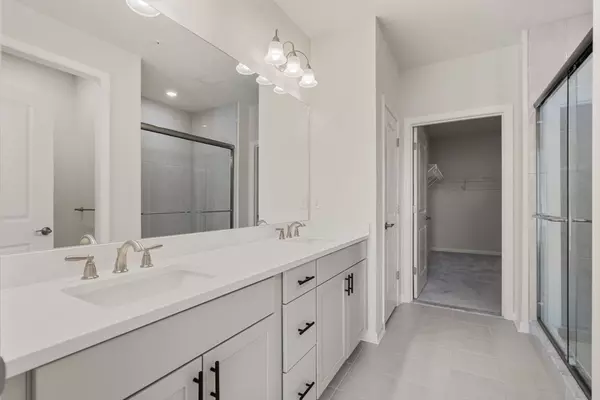2 Beds
2 Baths
1,370 SqFt
2 Beds
2 Baths
1,370 SqFt
Key Details
Property Type Condo
Sub Type Condominium
Listing Status Active
Purchase Type For Rent
Square Footage 1,370 sqft
MLS Listing ID 73328595
Bedrooms 2
Full Baths 2
HOA Y/N true
Rental Info Lease Terms(Flex),Term of Rental(12+)
Year Built 2024
Available Date 2025-02-15
Property Sub-Type Condominium
Property Description
Location
State MA
County Middlesex
Area Woburn Highlands
Direction Rt. 93 Montvale Ave to Hill St. - Highland at Vale Entrance - Follow to Top
Rooms
Primary Bedroom Level Third
Dining Room Flooring - Hardwood, Open Floorplan, Lighting - Pendant
Kitchen Flooring - Hardwood, Dining Area, Countertops - Stone/Granite/Solid, Kitchen Island, Breakfast Bar / Nook, Open Floorplan, Recessed Lighting, Stainless Steel Appliances, Lighting - Pendant
Interior
Interior Features Recessed Lighting, Walk-In Closet(s), Slider, Den, Elevator, Single Living Level
Heating Hydro Air
Flooring Carpet
Appliance Disposal, Microwave, ENERGY STAR Qualified Refrigerator, ENERGY STAR Qualified Dryer, ENERGY STAR Qualified Dishwasher, ENERGY STAR Qualified Washer, Range
Laundry Flooring - Stone/Ceramic Tile, Walk-in Storage, Lighting - Overhead, Third Floor, In Unit
Exterior
Exterior Feature Balcony - Exterior, Balcony
Garage Spaces 1.0
Community Features Public Transportation, Shopping, Park, Walk/Jog Trails, Medical Facility, Bike Path, Highway Access
Total Parking Spaces 2
Garage Yes
Others
Pets Allowed No
Senior Community false
GET MORE INFORMATION
Broker | License ID: 068128
steven@whitehillestatesandhomes.com
48 Maple Manor Rd, Center Conway , New Hampshire, 03813, USA






