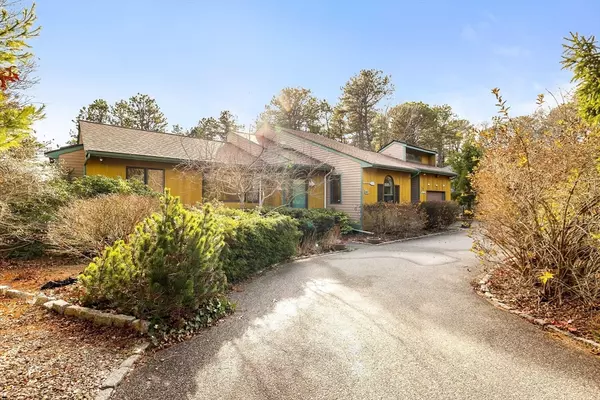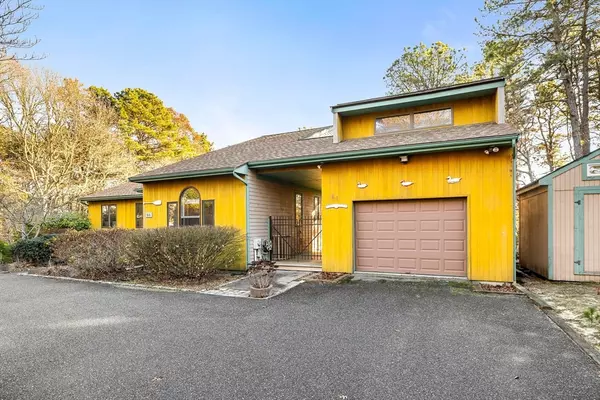3 Beds
3 Baths
1,884 SqFt
3 Beds
3 Baths
1,884 SqFt
Key Details
Property Type Single Family Home
Sub Type Single Family Residence
Listing Status Active
Purchase Type For Sale
Square Footage 1,884 sqft
Price per Sqft $467
MLS Listing ID 73323879
Style Contemporary,Ranch
Bedrooms 3
Full Baths 3
HOA Y/N false
Year Built 1990
Annual Tax Amount $3,600
Tax Year 2025
Lot Size 0.480 Acres
Acres 0.48
Property Description
Location
State MA
County Barnstable
Area Waquoit
Zoning RB
Direction Red Brook Road to Overlook Circle
Rooms
Family Room Flooring - Laminate, Exterior Access
Basement Full, Finished, Walk-Out Access, Interior Entry
Primary Bedroom Level Main, First
Kitchen Dining Area, Pantry, Countertops - Upgraded, Cabinets - Upgraded, Exterior Access, Recessed Lighting, Tray Ceiling(s)
Interior
Interior Features Closet, Walk-In Closet(s), Dining Area, Wet bar, Den, Home Office
Heating Baseboard, Oil
Cooling Central Air, Ductless
Flooring Tile, Carpet, Laminate, Flooring - Wall to Wall Carpet
Fireplaces Number 1
Fireplaces Type Living Room
Appliance Range, Dishwasher, Refrigerator
Laundry First Floor
Exterior
Exterior Feature Deck, Storage
Garage Spaces 1.0
Community Features Shopping, Golf, Conservation Area, House of Worship, Marina, Public School
Utilities Available for Electric Range
Waterfront Description Beach Front,Ocean,Beach Ownership(Public)
View Y/N Yes
View Scenic View(s)
Roof Type Shingle
Total Parking Spaces 4
Garage Yes
Building
Lot Description Wooded, Gentle Sloping, Marsh
Foundation Concrete Perimeter
Sewer Inspection Required for Sale
Water Private
Architectural Style Contemporary, Ranch
Schools
Elementary Schools East Falmouth
Middle Schools Morse Pond
High Schools Falmouth
Others
Senior Community false
GET MORE INFORMATION
Broker | License ID: 068128
steven@whitehillestatesandhomes.com
48 Maple Manor Rd, Center Conway , New Hampshire, 03813, USA






