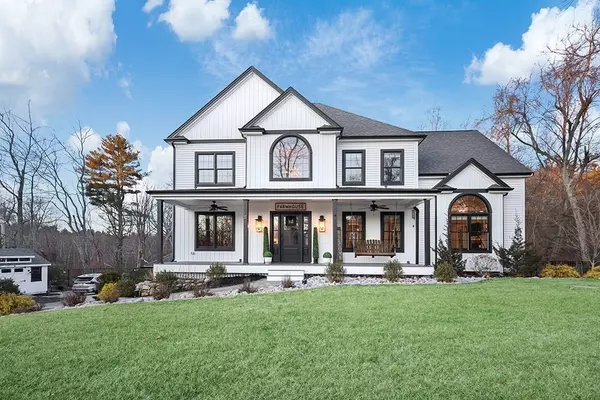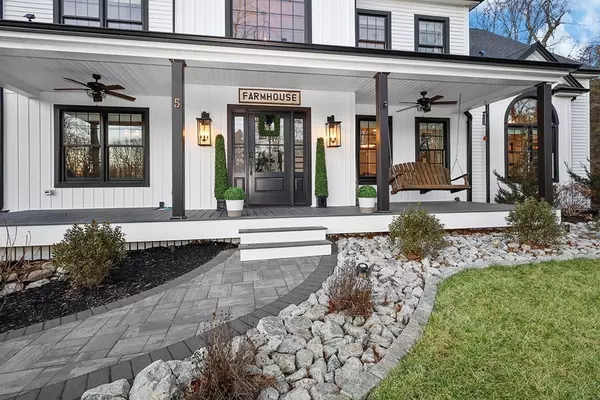4 Beds
2.5 Baths
2,811 SqFt
4 Beds
2.5 Baths
2,811 SqFt
Key Details
Property Type Single Family Home
Sub Type Single Family Residence
Listing Status Active
Purchase Type For Sale
Square Footage 2,811 sqft
Price per Sqft $398
MLS Listing ID 73323777
Style Colonial,Farmhouse
Bedrooms 4
Full Baths 2
Half Baths 1
HOA Y/N false
Year Built 2022
Annual Tax Amount $10,758
Tax Year 2024
Lot Size 1.000 Acres
Acres 1.0
Property Description
Location
State MA
County Worcester
Zoning RES
Direction Rt16 to Hartford Ave West
Rooms
Family Room Flooring - Hardwood, Open Floorplan, Recessed Lighting, Lighting - Pendant, Crown Molding, Decorative Molding
Basement Full, Garage Access, Unfinished
Primary Bedroom Level Second
Dining Room Flooring - Hardwood, Open Floorplan, Recessed Lighting, Lighting - Pendant, Crown Molding, Decorative Molding
Kitchen Bathroom - Half, Flooring - Hardwood, Dining Area, Pantry, Countertops - Upgraded, Kitchen Island, Deck - Exterior, Exterior Access, Open Floorplan, Recessed Lighting, Slider, Stainless Steel Appliances, Pot Filler Faucet, Gas Stove, Lighting - Pendant, Crown Molding, Decorative Molding
Interior
Interior Features Closet, Closet/Cabinets - Custom Built, Mud Room, Other
Heating Forced Air, Propane
Cooling Central Air
Flooring Tile, Hardwood, Flooring - Stone/Ceramic Tile
Fireplaces Number 1
Fireplaces Type Family Room
Appliance ENERGY STAR Qualified Refrigerator, ENERGY STAR Qualified Dryer, ENERGY STAR Qualified Dishwasher, ENERGY STAR Qualified Washer, Water Softener, Cooktop, Oven, Plumbed For Ice Maker
Laundry Dryer Hookup - Gas, Washer Hookup, Bathroom - Half, Flooring - Stone/Ceramic Tile, Countertops - Stone/Granite/Solid, Countertops - Upgraded, Gas Dryer Hookup, Lighting - Sconce, First Floor, Electric Dryer Hookup
Exterior
Exterior Feature Porch, Deck - Composite, Patio, Covered Patio/Deck, Pool - Inground Heated, Cabana, Rain Gutters, Hot Tub/Spa, Storage, Professional Landscaping, Sprinkler System, Decorative Lighting, Screens, Fenced Yard, Gazebo, Invisible Fence, Stone Wall, Outdoor Gas Grill Hookup
Garage Spaces 2.0
Fence Fenced/Enclosed, Fenced, Invisible
Pool Pool - Inground Heated
Community Features Shopping, Tennis Court(s), Medical Facility, Laundromat, Conservation Area, Highway Access, House of Worship, Public School
Utilities Available for Gas Range, for Electric Dryer, Washer Hookup, Icemaker Connection, Outdoor Gas Grill Hookup
Roof Type Shingle
Total Parking Spaces 10
Garage Yes
Private Pool true
Building
Lot Description Wooded, Cleared, Level
Foundation Concrete Perimeter
Sewer Private Sewer
Water Private
Architectural Style Colonial, Farmhouse
Schools
Elementary Schools Clough
Middle Schools Miscoe Ms
High Schools Nipmuc Hs
Others
Senior Community false
GET MORE INFORMATION
Broker | License ID: 068128
steven@whitehillestatesandhomes.com
48 Maple Manor Rd, Center Conway , New Hampshire, 03813, USA






