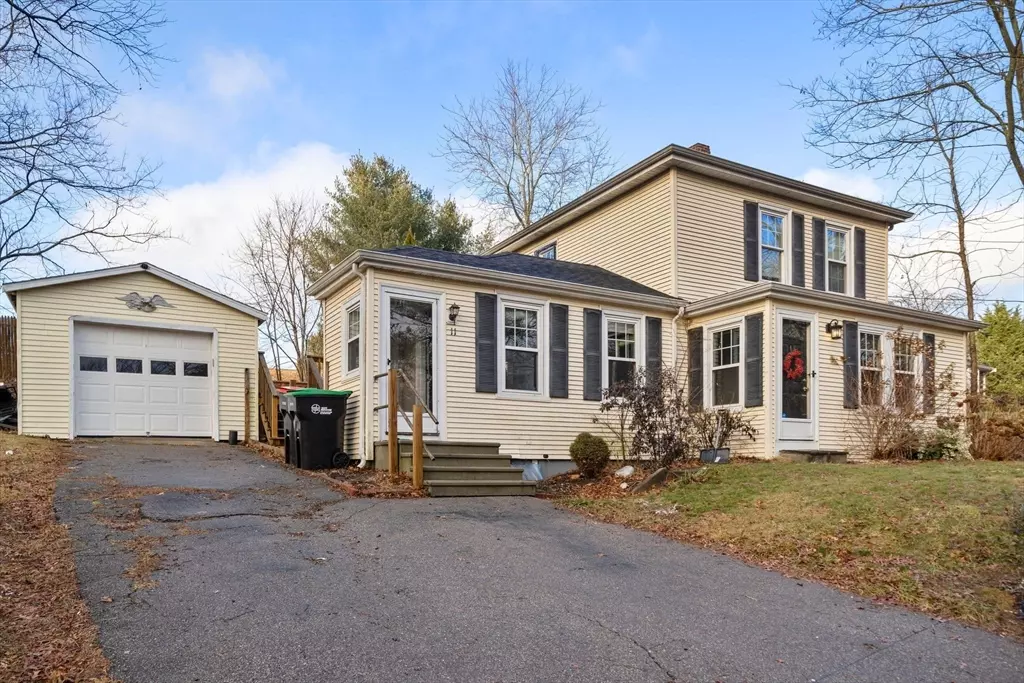3 Beds
2 Baths
1,388 SqFt
3 Beds
2 Baths
1,388 SqFt
Key Details
Property Type Single Family Home
Sub Type Single Family Residence
Listing Status Active
Purchase Type For Sale
Square Footage 1,388 sqft
Price per Sqft $342
MLS Listing ID 73323711
Style Colonial
Bedrooms 3
Full Baths 2
HOA Y/N false
Year Built 1923
Annual Tax Amount $5,425
Tax Year 2024
Lot Size 0.430 Acres
Acres 0.43
Property Description
Location
State MA
County Plymouth
Zoning R20S
Direction Please use GPS
Rooms
Primary Bedroom Level Second
Kitchen Flooring - Vinyl, Dining Area, Countertops - Stone/Granite/Solid, Exterior Access, Stainless Steel Appliances
Interior
Heating Baseboard, Oil
Cooling Ductless
Flooring Tile, Vinyl, Hardwood
Fireplaces Number 1
Fireplaces Type Living Room
Appliance Water Heater, Range, Dishwasher, Refrigerator, Washer, Dryer
Laundry Flooring - Vinyl, Electric Dryer Hookup, Washer Hookup, First Floor
Exterior
Exterior Feature Deck, Storage, Fenced Yard
Garage Spaces 1.0
Fence Fenced
Community Features Public Transportation, Shopping, Park, Walk/Jog Trails, Golf, Laundromat, Conservation Area, Highway Access, House of Worship
Utilities Available for Electric Range
Waterfront Description Beach Front,1 to 2 Mile To Beach
Roof Type Shingle
Total Parking Spaces 2
Garage Yes
Building
Foundation Block
Sewer Public Sewer
Water Public
Architectural Style Colonial
Others
Senior Community false
GET MORE INFORMATION
Broker | License ID: 068128
steven@whitehillestatesandhomes.com
48 Maple Manor Rd, Center Conway , New Hampshire, 03813, USA






