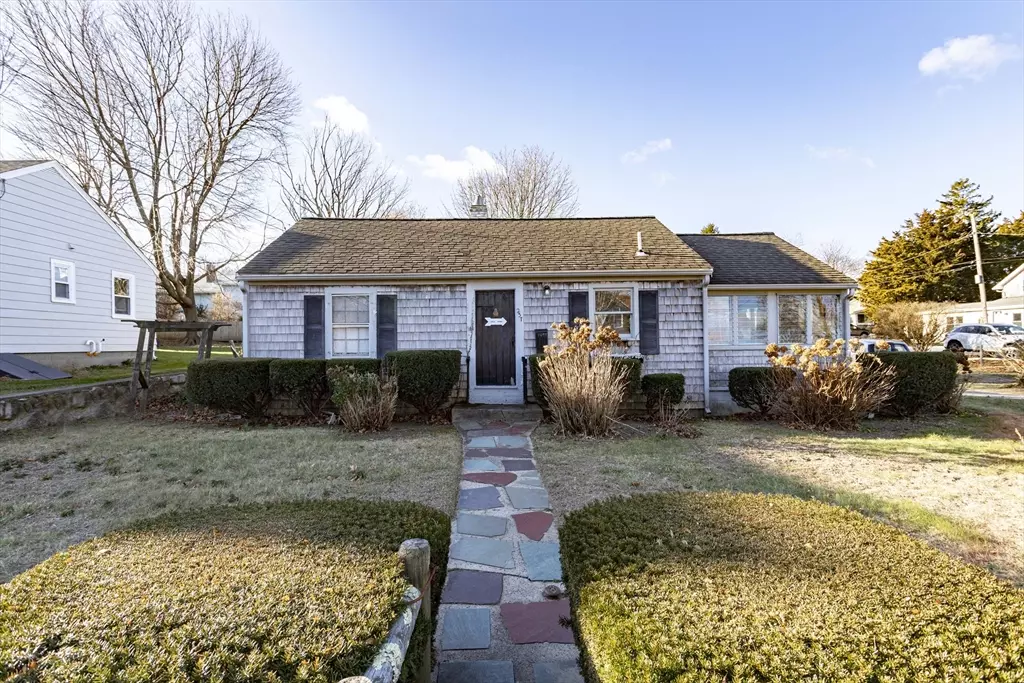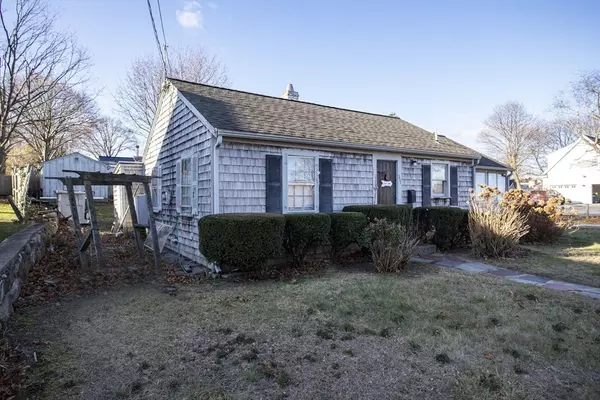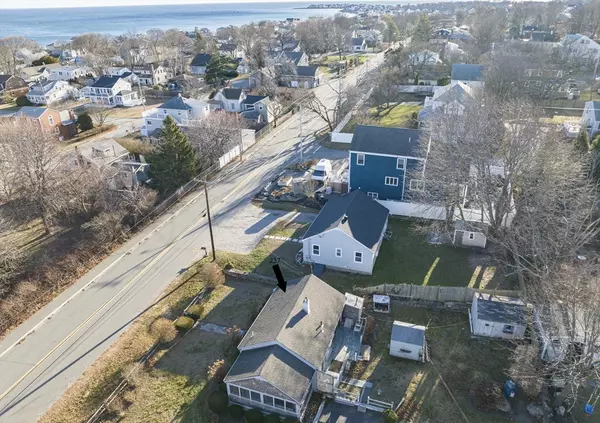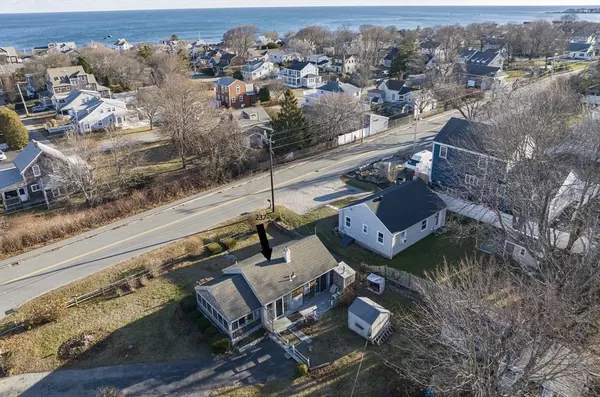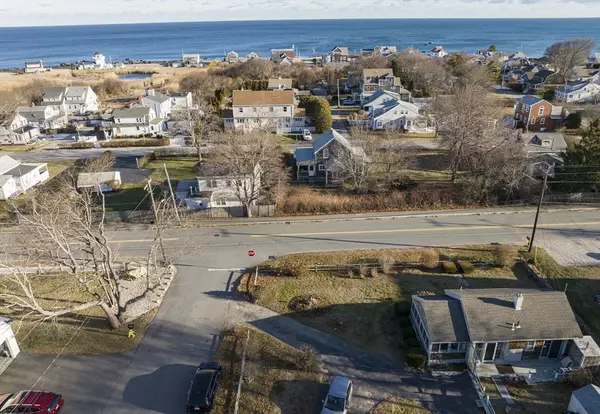1 Bed
1 Bath
740 SqFt
1 Bed
1 Bath
740 SqFt
Key Details
Property Type Single Family Home
Sub Type Single Family Residence
Listing Status Active
Purchase Type For Sale
Square Footage 740 sqft
Price per Sqft $729
MLS Listing ID 73322287
Style Ranch
Bedrooms 1
Full Baths 1
HOA Y/N false
Year Built 1950
Annual Tax Amount $4,785
Tax Year 2024
Lot Size 10,018 Sqft
Acres 0.23
Property Description
Location
State MA
County Plymouth
Area Sand Hills
Zoning Res
Direction Gannett or Jericho to Hatherly Road
Rooms
Primary Bedroom Level First
Kitchen Ceiling Fan(s), Beamed Ceilings, Vaulted Ceiling(s), Flooring - Vinyl
Interior
Heating Forced Air, Natural Gas, None
Cooling None
Flooring Tile, Vinyl, Hardwood
Appliance Gas Water Heater, Range, Refrigerator, Washer
Laundry Washer Hookup, First Floor
Exterior
Exterior Feature Deck - Wood, Rain Gutters, Storage
Fence Fenced/Enclosed
Community Features Shopping, Golf, Conservation Area, House of Worship, Public School, T-Station
Utilities Available for Gas Range, Washer Hookup
Waterfront Description Beach Front,Ocean,1/10 to 3/10 To Beach,Beach Ownership(Public)
Roof Type Shingle
Total Parking Spaces 4
Garage No
Building
Lot Description Corner Lot, Gentle Sloping
Foundation Slab
Sewer Public Sewer
Water Public
Architectural Style Ranch
Schools
Elementary Schools Wampatuck
Middle Schools Gates
High Schools Shs
Others
Senior Community false
Acceptable Financing Contract
Listing Terms Contract
GET MORE INFORMATION
Broker | License ID: 068128
steven@whitehillestatesandhomes.com
48 Maple Manor Rd, Center Conway , New Hampshire, 03813, USA

