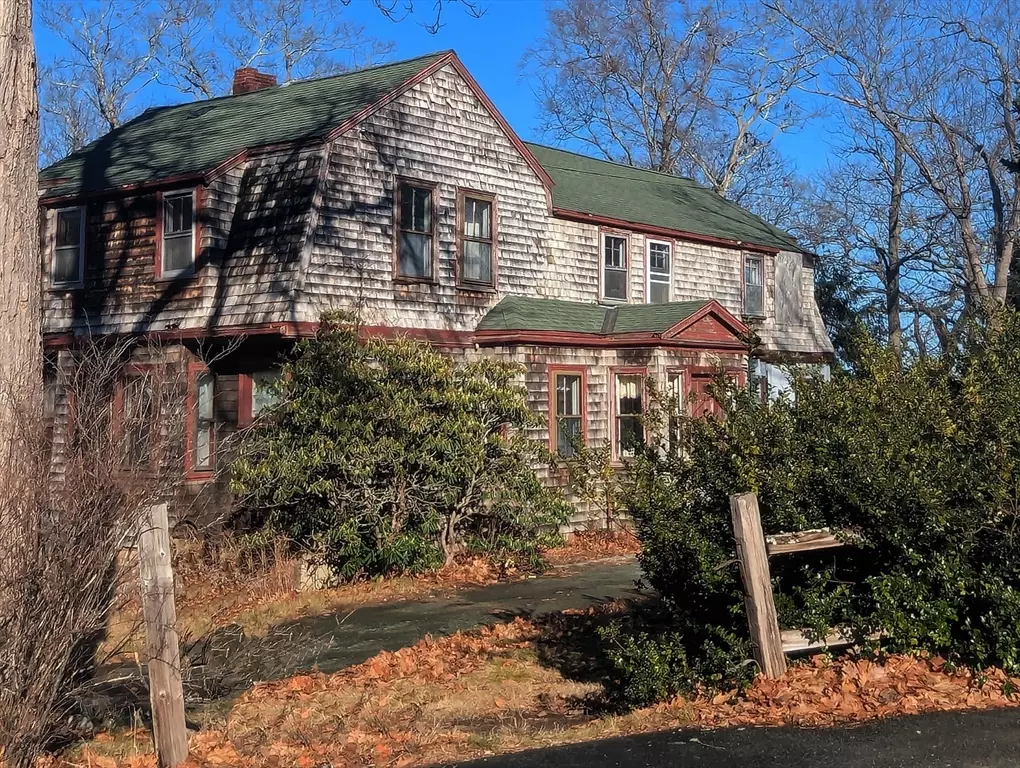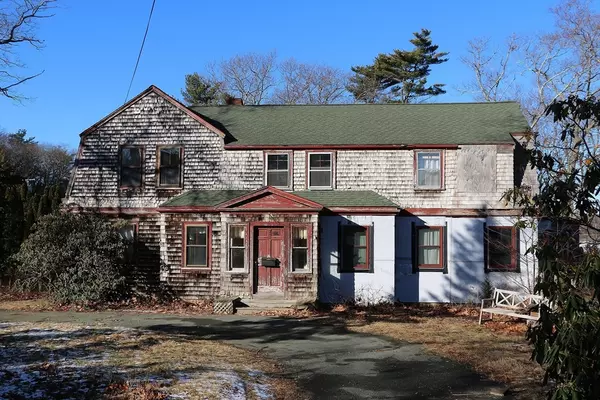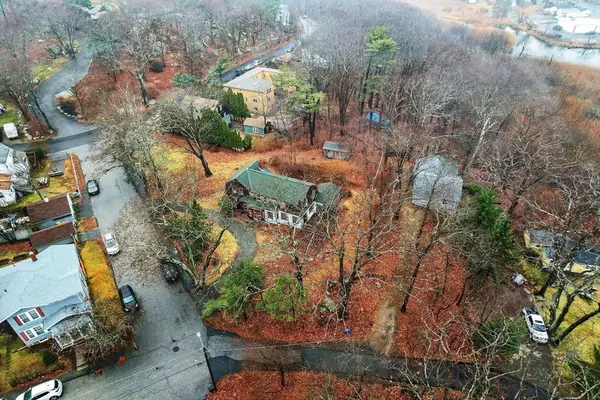4 Beds
2 Baths
2,286 SqFt
4 Beds
2 Baths
2,286 SqFt
Key Details
Property Type Single Family Home
Sub Type Single Family Residence
Listing Status Active
Purchase Type For Sale
Square Footage 2,286 sqft
Price per Sqft $253
MLS Listing ID 73322740
Style Other (See Remarks)
Bedrooms 4
Full Baths 2
HOA Y/N false
Year Built 1930
Annual Tax Amount $6,312
Tax Year 2025
Lot Size 0.750 Acres
Acres 0.75
Property Description
Location
State MA
County Essex
Area Stage Fort Park
Zoning R20
Direction Bond to Marshfield
Rooms
Basement Full, Bulkhead, Dirt Floor, Unfinished
Primary Bedroom Level Second
Dining Room Remodeled
Kitchen Closet, Flooring - Stone/Ceramic Tile, Dining Area, Countertops - Stone/Granite/Solid, Kitchen Island, Exterior Access, Recessed Lighting, Remodeled, Stainless Steel Appliances
Interior
Interior Features Office, Internet Available - Broadband
Heating Central, Baseboard, Oil
Cooling None
Flooring Wood, Plywood, Tile, Hardwood
Fireplaces Number 1
Fireplaces Type Living Room
Appliance Water Heater, Range, Dishwasher, Disposal, Refrigerator, Freezer, Washer, Dryer
Laundry First Floor
Exterior
Exterior Feature Porch - Enclosed, Rain Gutters, Storage, Screens, Garden
Community Features Public Transportation, Shopping, Tennis Court(s), Park, Walk/Jog Trails, Medical Facility, Highway Access, Marina, Private School, Public School, T-Station, Sidewalks
Waterfront Description Beach Front,Harbor,Walk to,1/10 to 3/10 To Beach,Beach Ownership(Public)
Roof Type Shingle
Total Parking Spaces 6
Garage No
Building
Lot Description Corner Lot, Easements, Gentle Sloping
Foundation Stone, Granite
Sewer Private Sewer, Other
Water Public
Architectural Style Other (See Remarks)
Schools
High Schools Ghs
Others
Senior Community false
Acceptable Financing Lender Approval Required, Other (See Remarks)
Listing Terms Lender Approval Required, Other (See Remarks)
GET MORE INFORMATION
Broker | License ID: 068128
steven@whitehillestatesandhomes.com
48 Maple Manor Rd, Center Conway , New Hampshire, 03813, USA






