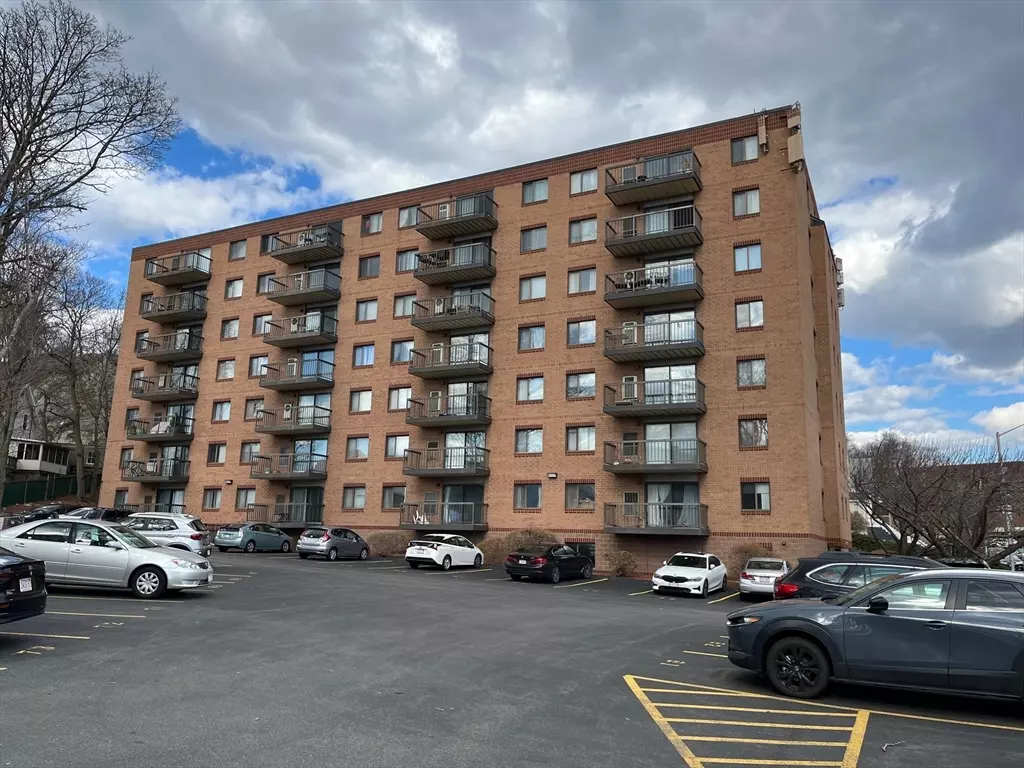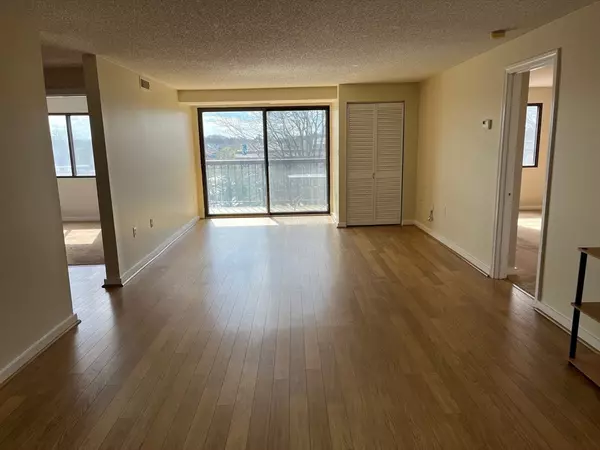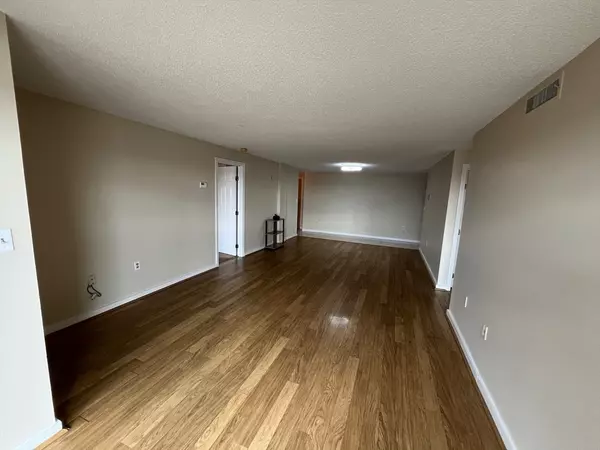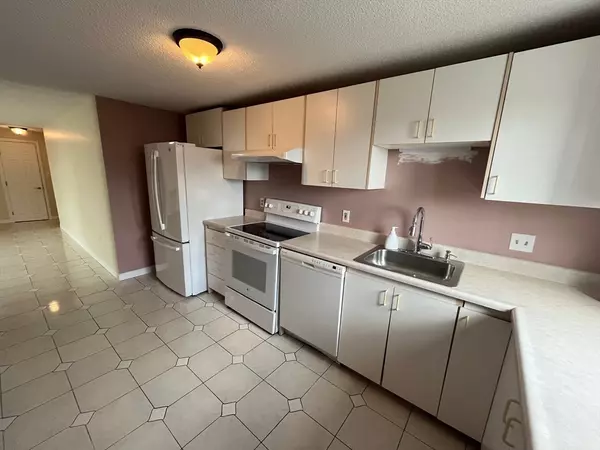3 Beds
2 Baths
1,243 SqFt
3 Beds
2 Baths
1,243 SqFt
Key Details
Property Type Condo
Sub Type Condominium
Listing Status Active
Purchase Type For Rent
Square Footage 1,243 sqft
MLS Listing ID 73323213
Bedrooms 3
Full Baths 2
HOA Y/N true
Rental Info Lease Terms(Gbreb),Term of Rental(6-12)
Year Built 1988
Available Date 2025-03-01
Property Description
Location
State MA
County Middlesex
Area North Medford
Direction GPS
Rooms
Primary Bedroom Level First
Dining Room Ceiling Fan(s), Flooring - Hardwood
Kitchen Flooring - Stone/Ceramic Tile
Interior
Interior Features Single Living Level, Internet Available - Broadband
Heating Electric, Central, Forced Air
Appliance Range, Dishwasher, Disposal, Microwave, Refrigerator, Freezer, Washer, Dryer, Range Hood
Laundry First Floor, In Unit
Exterior
Exterior Feature Balcony, City View(s)
Garage Spaces 1.0
Community Features Public Transportation, Shopping, Park, Walk/Jog Trails, Medical Facility, Laundromat, Conservation Area, Highway Access, T-Station
View Y/N Yes
View City
Total Parking Spaces 1
Garage Yes
Others
Pets Allowed No
Senior Community false
GET MORE INFORMATION
Broker | License ID: 068128
steven@whitehillestatesandhomes.com
48 Maple Manor Rd, Center Conway , New Hampshire, 03813, USA






