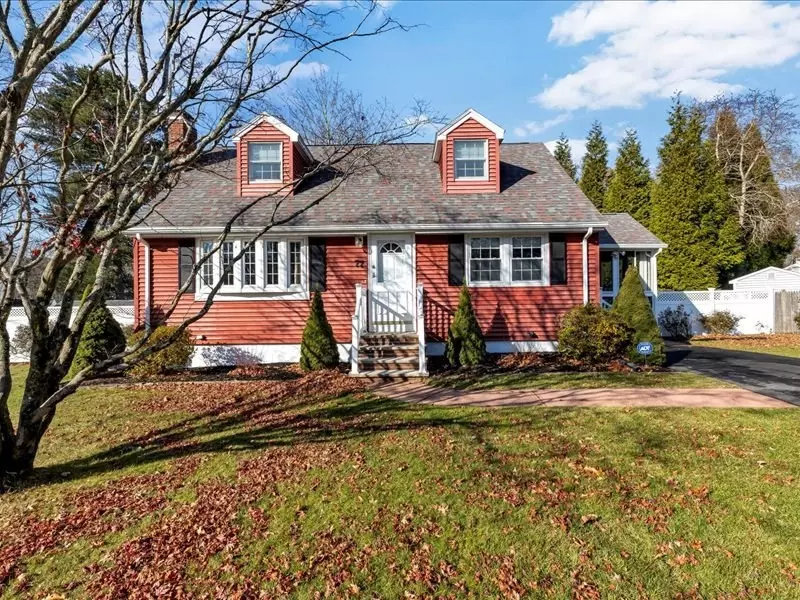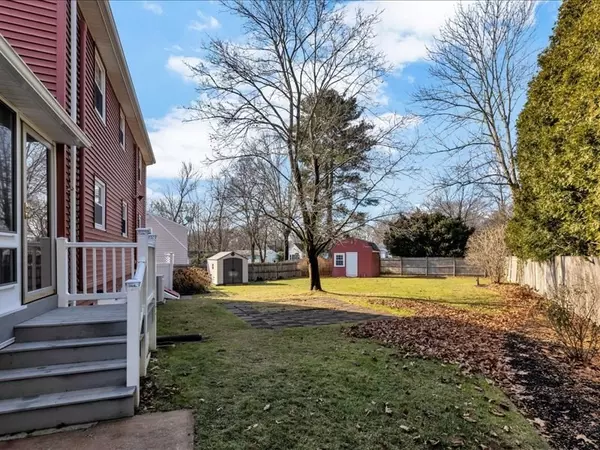3 Beds
1.5 Baths
1,428 SqFt
3 Beds
1.5 Baths
1,428 SqFt
Key Details
Property Type Single Family Home
Sub Type Single Family Residence
Listing Status Active
Purchase Type For Sale
Square Footage 1,428 sqft
Price per Sqft $350
MLS Listing ID 73321197
Style Cape
Bedrooms 3
Full Baths 1
Half Baths 1
HOA Y/N false
Year Built 1962
Annual Tax Amount $5,453
Tax Year 2025
Lot Size 0.290 Acres
Acres 0.29
Location
State MA
County Plymouth
Area Winters Corner
Zoning R1B
Direction Routes 123 and 27 lead to Pearl Street, turn to Dartmouth Street, to Dartmouth Terrace at end
Rooms
Basement Full, Finished, Interior Entry, Bulkhead, Sump Pump, Concrete
Primary Bedroom Level First
Interior
Interior Features Sun Room, Home Office, Finish - Cement Plaster, Finish - Sheetrock, Internet Available - Broadband, High Speed Internet
Heating Baseboard, Oil, Ductless
Cooling Ductless
Flooring Wood, Vinyl, Hardwood
Appliance Water Heater, Electric Water Heater, Range, Dishwasher, Disposal, Microwave, Refrigerator, Washer, Dryer, Plumbed For Ice Maker
Laundry In Basement, Electric Dryer Hookup, Washer Hookup
Exterior
Exterior Feature Porch - Enclosed, Patio - Enclosed, Rain Gutters, Storage, Professional Landscaping, Sprinkler System, Screens, Fenced Yard, ET Irrigation Controller, Other
Fence Fenced/Enclosed, Fenced
Community Features Public Transportation, Shopping, Medical Facility, Highway Access, Public School
Utilities Available for Electric Range, for Electric Oven, for Electric Dryer, Washer Hookup, Icemaker Connection
Roof Type Shingle
Total Parking Spaces 2
Garage No
Building
Lot Description Level
Foundation Concrete Perimeter
Sewer Public Sewer
Water Public, Private
Architectural Style Cape
Others
Senior Community false
Acceptable Financing Seller W/Participate
Listing Terms Seller W/Participate
GET MORE INFORMATION
Broker | License ID: 068128
steven@whitehillestatesandhomes.com
48 Maple Manor Rd, Center Conway , New Hampshire, 03813, USA






