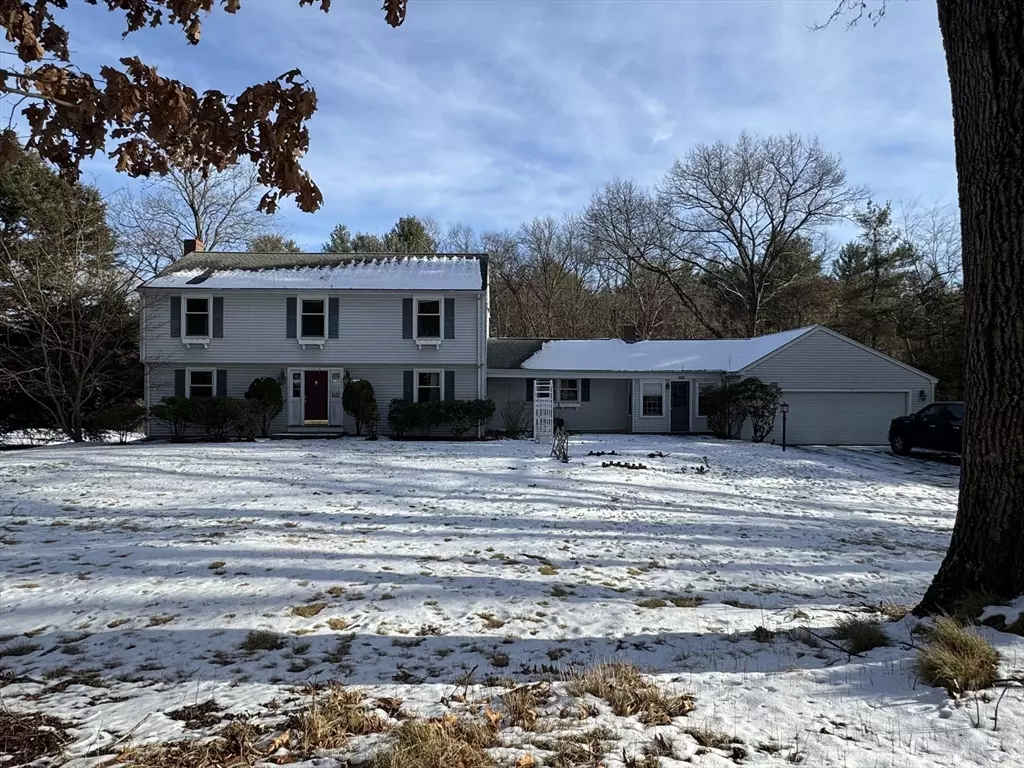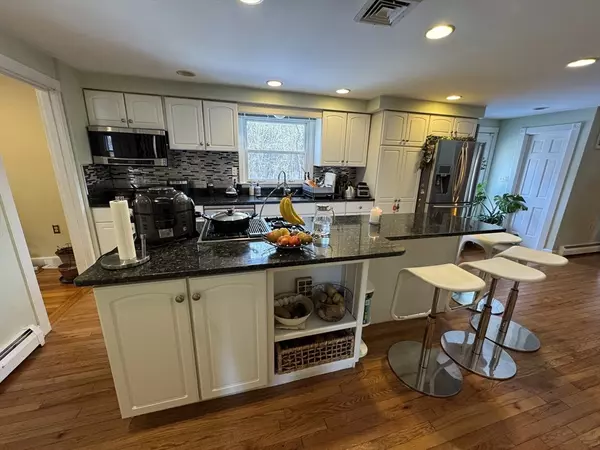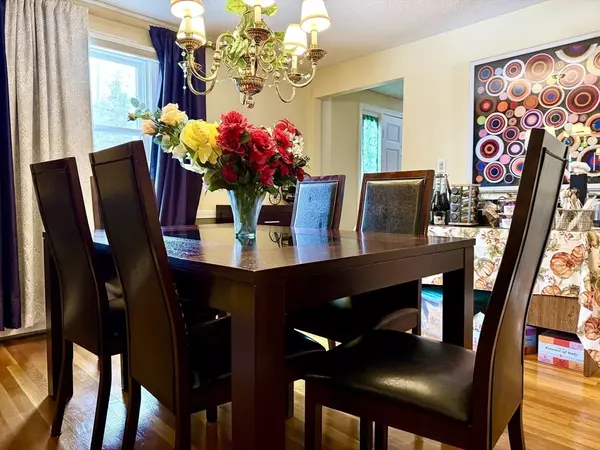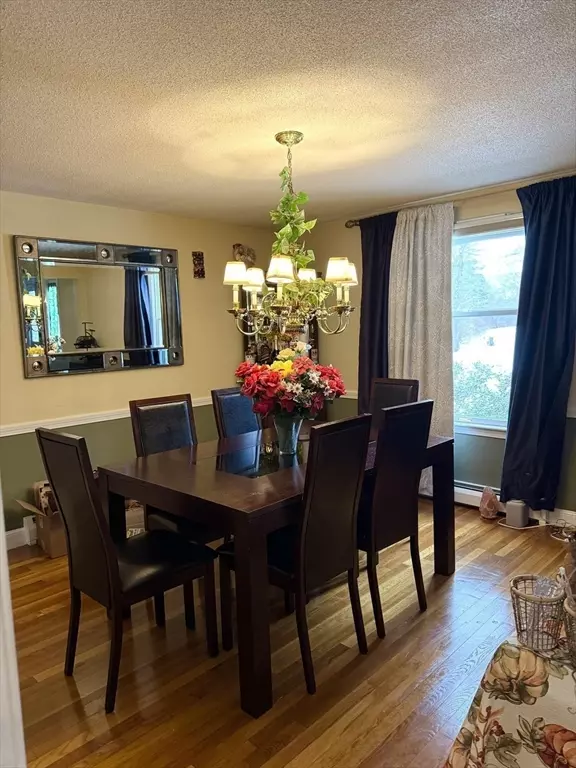4 Beds
2.5 Baths
3,032 SqFt
4 Beds
2.5 Baths
3,032 SqFt
Key Details
Property Type Single Family Home
Sub Type Single Family Residence
Listing Status Active
Purchase Type For Rent
Square Footage 3,032 sqft
MLS Listing ID 73323069
Bedrooms 4
Full Baths 2
Half Baths 1
HOA Y/N false
Rental Info Term of Rental(12)
Year Built 1968
Available Date 2025-02-01
Property Description
Location
State MA
County Essex
Direction Route 133 to Bellevue Road
Rooms
Family Room Flooring - Hardwood, Recessed Lighting
Primary Bedroom Level Second
Kitchen Flooring - Hardwood, Window(s) - Picture, Countertops - Stone/Granite/Solid, Open Floorplan
Interior
Interior Features Cathedral Ceiling(s), Office, Bonus Room, Sun Room
Heating Electric, Natural Gas, Fireplace
Fireplaces Number 2
Fireplaces Type Family Room, Living Room, Master Bedroom
Appliance Oven, Refrigerator, Washer, Dryer
Laundry First Floor, In Building
Exterior
Exterior Feature Patio, Garden, Stone Wall
Garage Spaces 2.0
Community Features Walk/Jog Trails, Conservation Area, Highway Access, Private School
Total Parking Spaces 8
Garage Yes
Others
Pets Allowed Yes
Senior Community false
GET MORE INFORMATION
Broker | License ID: 068128
steven@whitehillestatesandhomes.com
48 Maple Manor Rd, Center Conway , New Hampshire, 03813, USA






