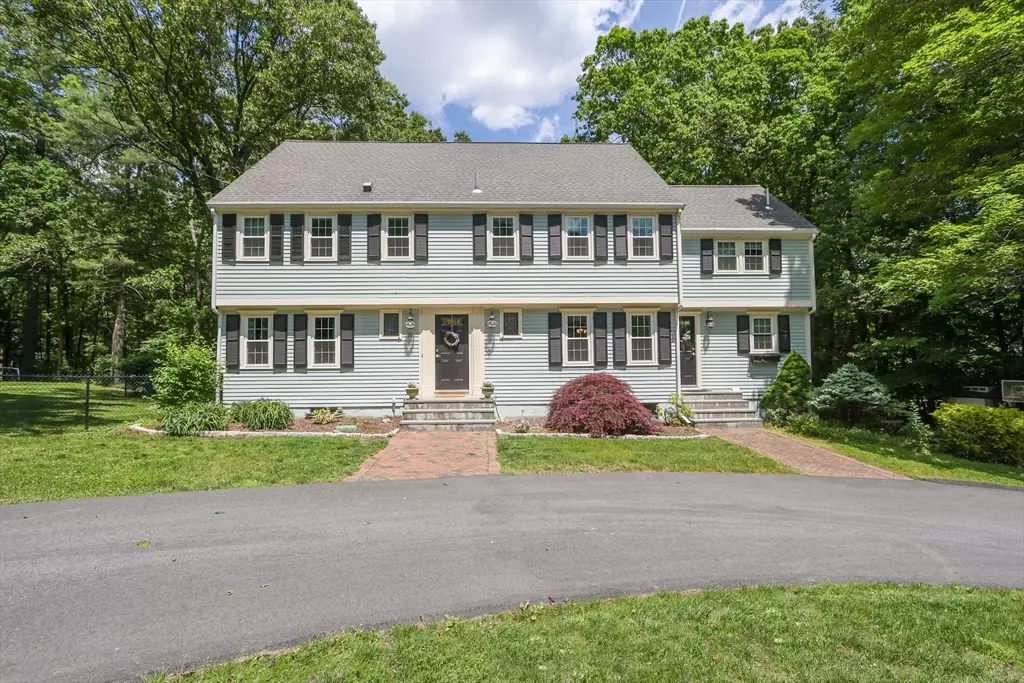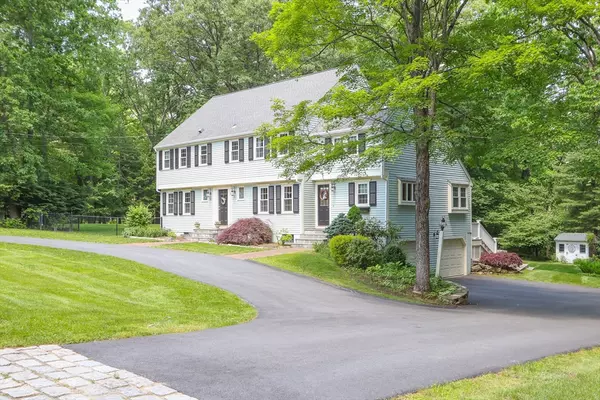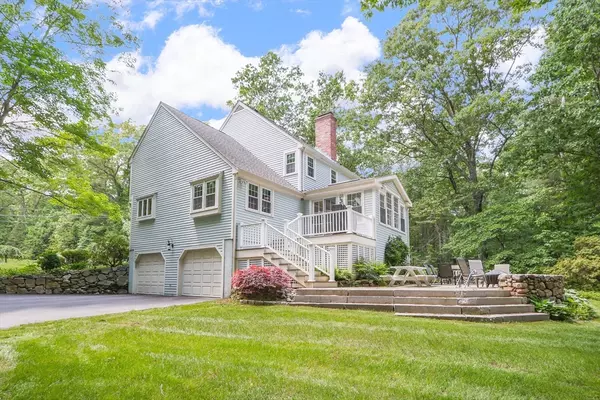5 Beds
2.5 Baths
3,444 SqFt
5 Beds
2.5 Baths
3,444 SqFt
Key Details
Property Type Single Family Home
Sub Type Single Family Residence
Listing Status Active Under Contract
Purchase Type For Sale
Square Footage 3,444 sqft
Price per Sqft $413
MLS Listing ID 73322809
Style Colonial
Bedrooms 5
Full Baths 2
Half Baths 1
HOA Y/N false
Year Built 1972
Annual Tax Amount $20,140
Tax Year 2024
Lot Size 2.020 Acres
Acres 2.02
Property Description
Location
State MA
County Middlesex
Zoning RB
Direction Rt 16 (Washington Street) to Russett Hill Road
Rooms
Family Room Flooring - Hardwood
Basement Finished, Walk-Out Access
Primary Bedroom Level Second
Dining Room Flooring - Hardwood
Kitchen Flooring - Hardwood, Countertops - Stone/Granite/Solid, Kitchen Island
Interior
Interior Features Slider, Closet/Cabinets - Custom Built, Play Room, Home Office, Sun Room
Heating Baseboard, Natural Gas, Fireplace(s)
Cooling Central Air, Ductless
Flooring Laminate, Flooring - Hardwood
Fireplaces Number 3
Fireplaces Type Family Room, Living Room
Appliance Gas Water Heater, Oven, Microwave, Range, Refrigerator, Washer, Dryer, Water Softener
Laundry Second Floor, Electric Dryer Hookup, Washer Hookup
Exterior
Exterior Feature Deck, Patio, Storage, Sprinkler System, Garden, Stone Wall
Garage Spaces 2.0
Community Features Walk/Jog Trails, Conservation Area, House of Worship, Public School
Utilities Available for Gas Range, for Electric Oven, for Electric Dryer, Washer Hookup, Generator Connection
Roof Type Shingle
Total Parking Spaces 6
Garage Yes
Building
Lot Description Wooded, Level
Foundation Concrete Perimeter
Sewer Private Sewer
Water Private
Architectural Style Colonial
Schools
Elementary Schools Pine Hill
Middle Schools Dover-Sherborn
High Schools Dover-Sherborn
Others
Senior Community false
Acceptable Financing Contract
Listing Terms Contract
GET MORE INFORMATION
Broker | License ID: 068128
steven@whitehillestatesandhomes.com
48 Maple Manor Rd, Center Conway , New Hampshire, 03813, USA






