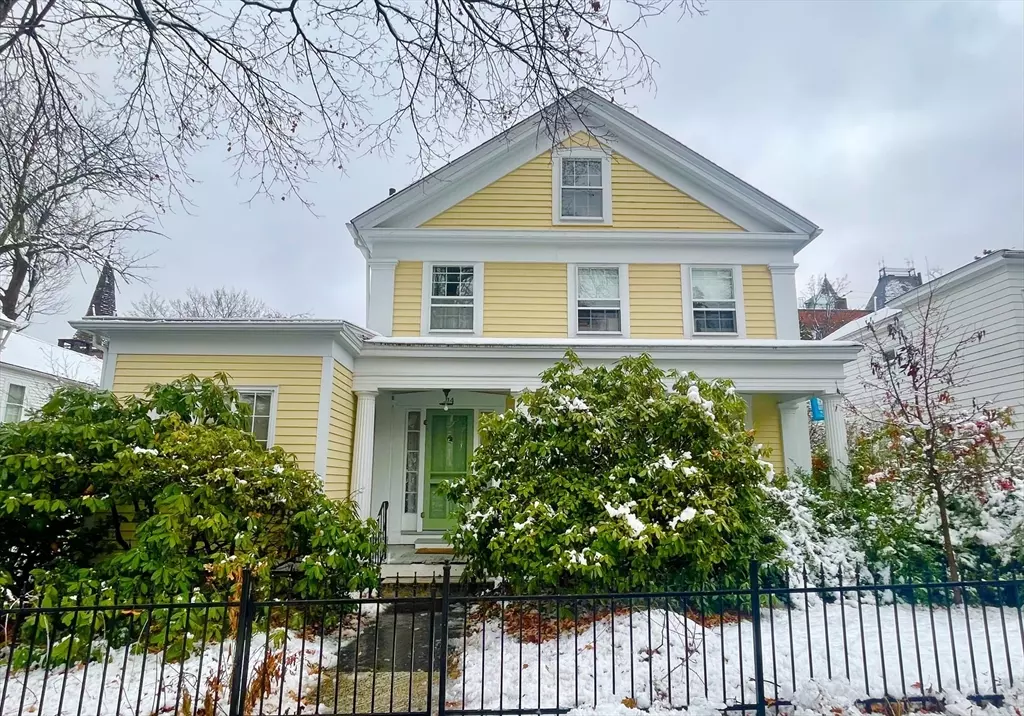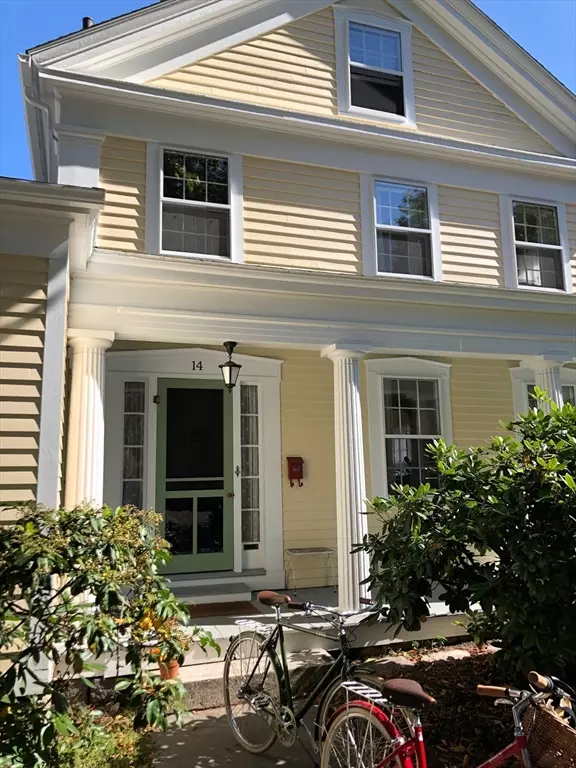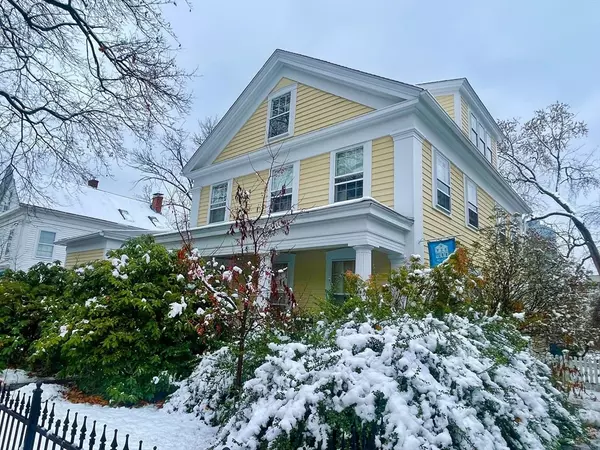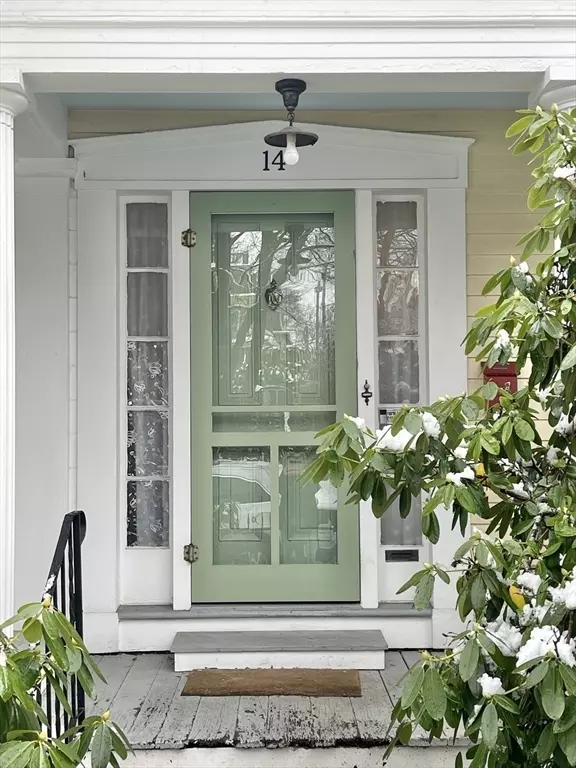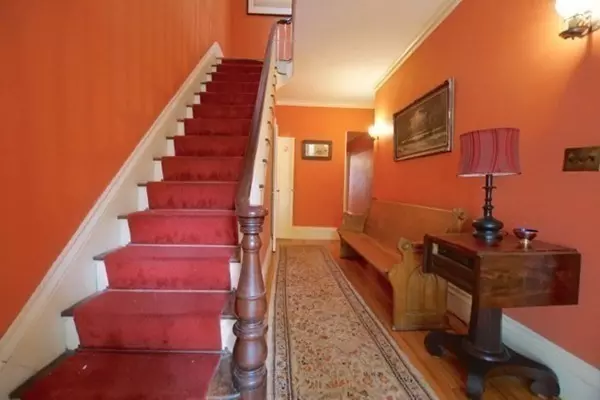4 Beds
2.5 Baths
2,979 SqFt
4 Beds
2.5 Baths
2,979 SqFt
Key Details
Property Type Single Family Home
Sub Type Single Family Residence
Listing Status Active
Purchase Type For Sale
Square Footage 2,979 sqft
Price per Sqft $167
Subdivision Crown Hill
MLS Listing ID 73322350
Style Greek Revival
Bedrooms 4
Full Baths 2
Half Baths 1
HOA Y/N false
Year Built 1849
Annual Tax Amount $6,555
Tax Year 2024
Lot Size 9,147 Sqft
Acres 0.21
Property Description
Location
State MA
County Worcester
Zoning RG-5
Direction GPS
Rooms
Primary Bedroom Level Second
Dining Room Flooring - Hardwood
Kitchen Flooring - Hardwood
Interior
Interior Features Sun Room
Heating Steam
Cooling None
Flooring Hardwood, Stone / Slate, Flooring - Wood
Fireplaces Number 1
Fireplaces Type Living Room
Appliance Range, Dishwasher, Refrigerator, Washer, Dryer
Laundry First Floor, Electric Dryer Hookup, Washer Hookup
Exterior
Exterior Feature Porch, Porch - Enclosed, Fenced Yard
Fence Fenced
Community Features Public Transportation, Shopping, Park, House of Worship, Public School, University
Utilities Available for Gas Range, for Electric Dryer, Washer Hookup
Roof Type Shingle
Total Parking Spaces 2
Garage No
Building
Foundation Stone
Sewer Public Sewer
Water Public
Architectural Style Greek Revival
Others
Senior Community false
GET MORE INFORMATION
Broker | License ID: 068128
steven@whitehillestatesandhomes.com
48 Maple Manor Rd, Center Conway , New Hampshire, 03813, USA

