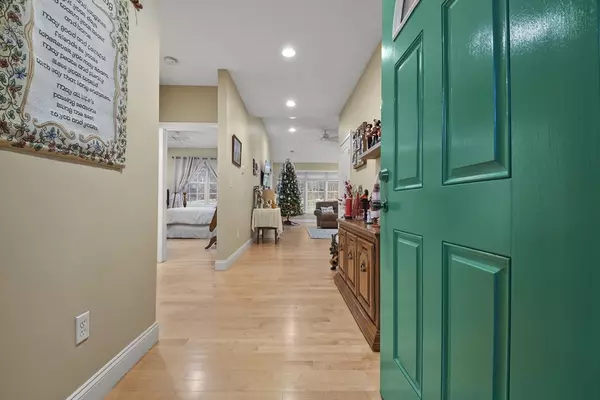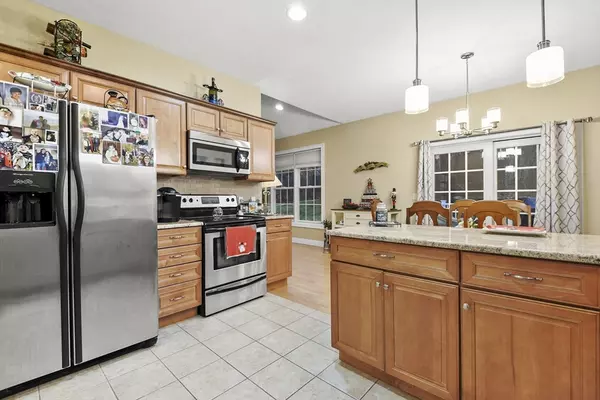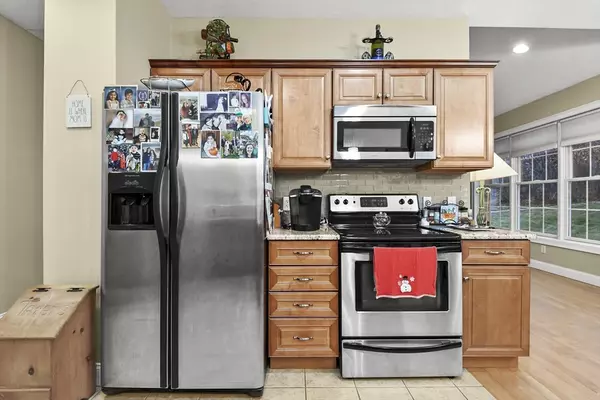2 Beds
2 Baths
1,477 SqFt
2 Beds
2 Baths
1,477 SqFt
Key Details
Property Type Condo
Sub Type Condominium
Listing Status Active
Purchase Type For Sale
Square Footage 1,477 sqft
Price per Sqft $385
MLS Listing ID 73321219
Bedrooms 2
Full Baths 2
HOA Fees $532/mo
Year Built 2007
Annual Tax Amount $3,432
Tax Year 2024
Property Description
Location
State MA
County Bristol
Zoning R1
Direction Tickle Rd to Chabot St. then Crestview Drive.
Rooms
Basement Y
Primary Bedroom Level First
Interior
Heating Forced Air
Cooling Central Air
Flooring Wood, Tile
Appliance Range, Dishwasher, Microwave, Refrigerator, Freezer, Washer, Dryer, Water Treatment
Laundry First Floor, Electric Dryer Hookup, Washer Hookup
Exterior
Exterior Feature Porch, Deck, Rain Gutters, Professional Landscaping, Sprinkler System
Garage Spaces 2.0
Community Features Walk/Jog Trails, Adult Community
Utilities Available for Electric Range, for Electric Oven, for Electric Dryer, Washer Hookup
Roof Type Shingle
Garage Yes
Building
Story 1
Sewer Other
Water Individual Well
Others
Pets Allowed Yes w/ Restrictions
Senior Community true
GET MORE INFORMATION
Broker | License ID: 068128
steven@whitehillestatesandhomes.com
48 Maple Manor Rd, Center Conway , New Hampshire, 03813, USA






