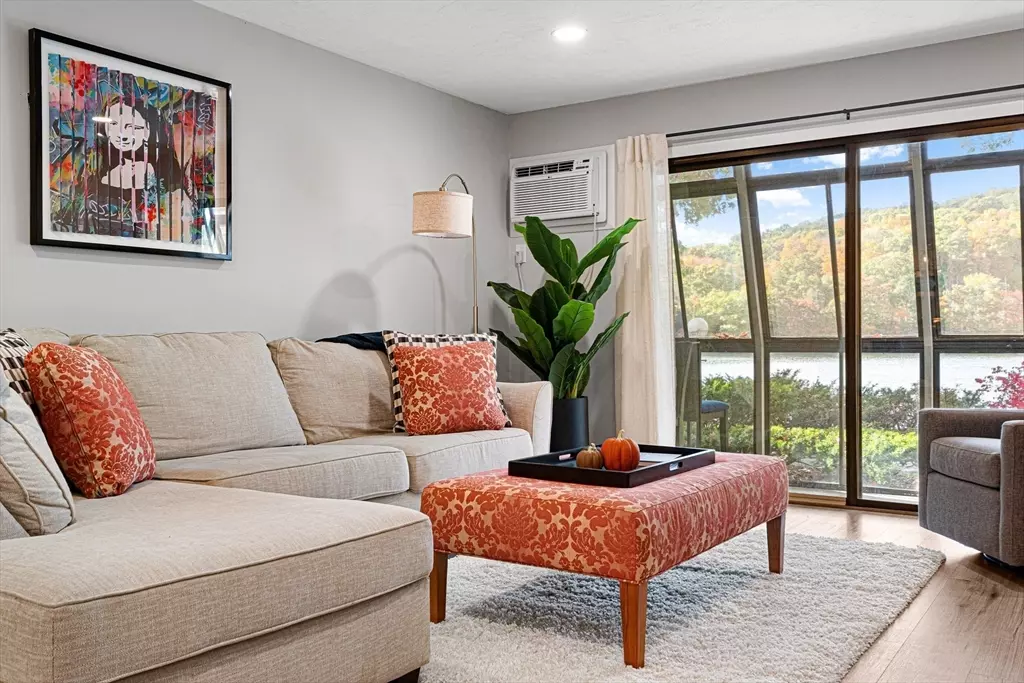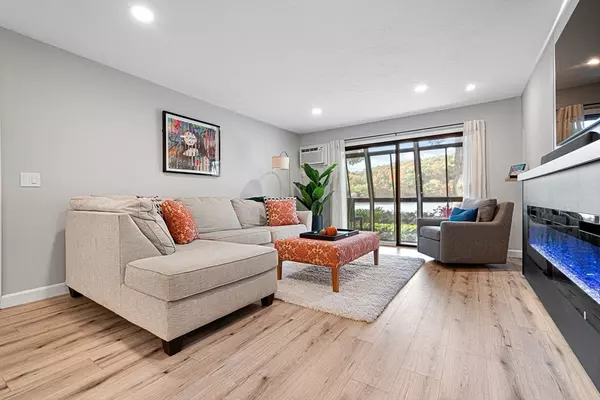1 Bed
1 Bath
899 SqFt
1 Bed
1 Bath
899 SqFt
Key Details
Property Type Condo
Sub Type Condominium
Listing Status Active
Purchase Type For Sale
Square Footage 899 sqft
Price per Sqft $387
MLS Listing ID 73322176
Bedrooms 1
Full Baths 1
HOA Fees $517/mo
Year Built 1974
Annual Tax Amount $2,686
Tax Year 2024
Property Description
Location
State MA
County Worcester
Zoning MF1
Direction N Quinsigamond Ave to Eaglehead Terrace
Rooms
Basement N
Primary Bedroom Level Main, First
Dining Room Flooring - Laminate, Open Floorplan, Remodeled
Kitchen Flooring - Laminate, Countertops - Stone/Granite/Solid, Kitchen Island, Dryer Hookup - Electric, Open Floorplan, Remodeled, Stainless Steel Appliances, Washer Hookup, Lighting - Pendant
Interior
Interior Features Sun Room
Heating Electric
Cooling Wall Unit(s)
Flooring Wood Laminate, Laminate
Fireplaces Number 1
Fireplaces Type Living Room
Appliance Range, Dishwasher, Refrigerator, Washer, Dryer, Plumbed For Ice Maker
Laundry Main Level, Electric Dryer Hookup, Remodeled, Washer Hookup, First Floor, In Unit
Exterior
Exterior Feature Screens, Tennis Court(s)
Pool Association, In Ground
Community Features Shopping, Medical Facility, Conservation Area, Highway Access, Public School, University
Utilities Available for Electric Range, for Electric Dryer, Washer Hookup, Icemaker Connection
Waterfront Description Waterfront,Beach Front,Lake,Lake/Pond,1 to 2 Mile To Beach,Beach Ownership(Public)
Roof Type Shingle
Total Parking Spaces 2
Garage No
Building
Story 1
Sewer Public Sewer
Water Public
Others
Pets Allowed Yes w/ Restrictions
Senior Community false
GET MORE INFORMATION
Broker | License ID: 068128
steven@whitehillestatesandhomes.com
48 Maple Manor Rd, Center Conway , New Hampshire, 03813, USA






