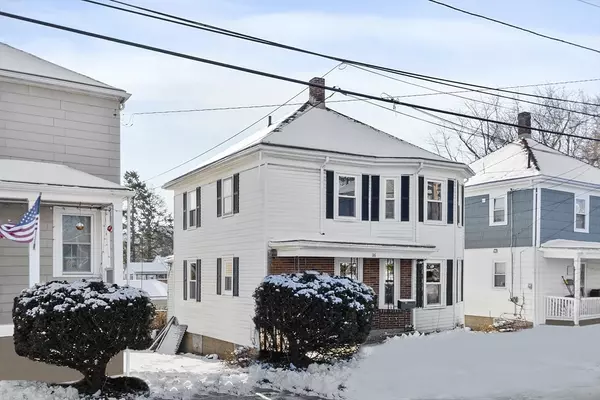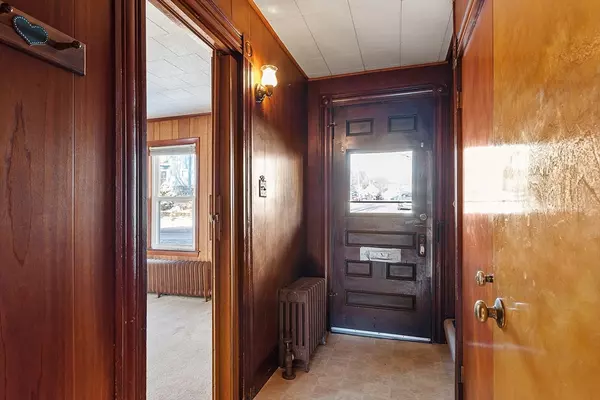3 Beds
1 Bath
1,350 SqFt
3 Beds
1 Bath
1,350 SqFt
Key Details
Property Type Single Family Home
Sub Type Single Family Residence
Listing Status Active
Purchase Type For Sale
Square Footage 1,350 sqft
Price per Sqft $385
MLS Listing ID 73322121
Style Colonial
Bedrooms 3
Full Baths 1
HOA Y/N false
Year Built 1902
Annual Tax Amount $6,020
Tax Year 2025
Lot Size 3,484 Sqft
Acres 0.08
Property Description
Location
State MA
County Essex
Area Ryal Side
Zoning R10
Direction Bridge St. to Winthrop Ave.
Rooms
Basement Full, Interior Entry, Sump Pump, Unfinished
Primary Bedroom Level Second
Dining Room Flooring - Wall to Wall Carpet, Window(s) - Bay/Bow/Box, Lighting - Overhead
Kitchen Ceiling Fan(s), Flooring - Vinyl, Window(s) - Bay/Bow/Box, Exterior Access
Interior
Heating Steam, Oil
Cooling None
Flooring Wood, Vinyl, Carpet
Appliance Electric Water Heater, Water Heater, Range, Dishwasher, Refrigerator, Washer, Dryer
Laundry In Basement
Exterior
Exterior Feature Porch, Deck - Wood
Garage Spaces 1.0
Community Features Public Transportation, Shopping, Tennis Court(s), Park, Golf, Medical Facility, House of Worship, Marina, Private School, Public School, T-Station, University
Utilities Available for Electric Range
Waterfront Description Beach Front
Roof Type Shingle
Total Parking Spaces 1
Garage Yes
Building
Lot Description Gentle Sloping, Level
Foundation Stone, Brick/Mortar
Sewer Public Sewer
Water Public
Architectural Style Colonial
Schools
Elementary Schools Ryal Side
Middle Schools Bms
High Schools Bhs
Others
Senior Community false
GET MORE INFORMATION
Broker | License ID: 068128
steven@whitehillestatesandhomes.com
48 Maple Manor Rd, Center Conway , New Hampshire, 03813, USA






