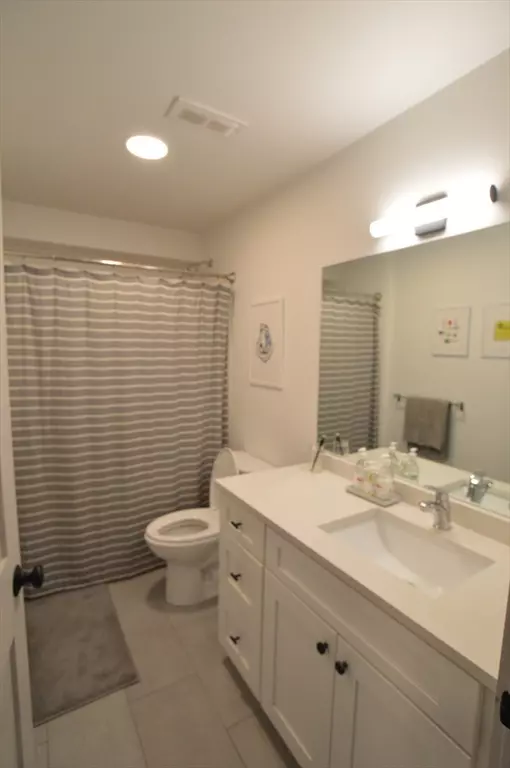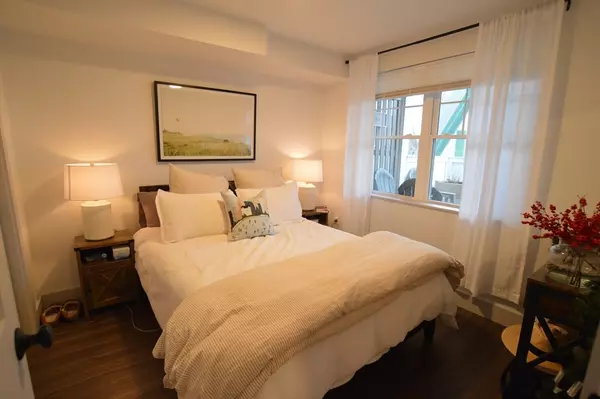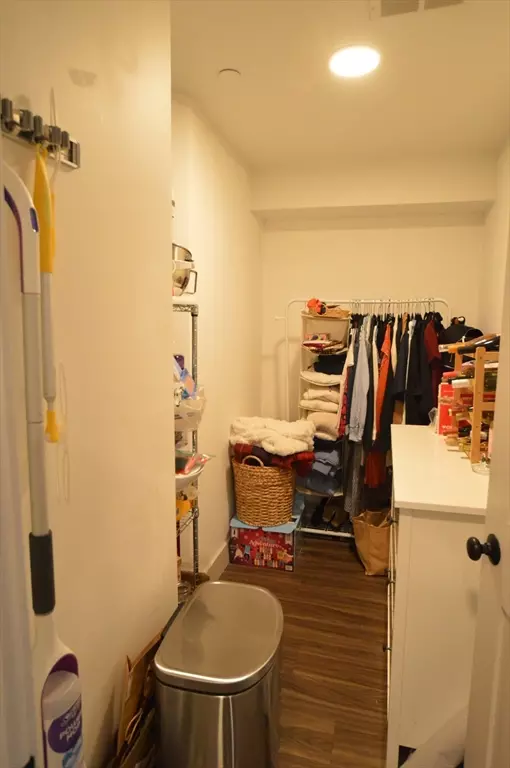1 Bed
1 Bath
800 SqFt
1 Bed
1 Bath
800 SqFt
Key Details
Property Type Condo
Sub Type Apartment
Listing Status Active
Purchase Type For Rent
Square Footage 800 sqft
MLS Listing ID 73321903
Bedrooms 1
Full Baths 1
HOA Y/N false
Rental Info Term of Rental(12)
Year Built 2020
Available Date 2025-02-01
Property Description
Location
State MA
County Essex
Direction Cabot to W. Dane
Rooms
Primary Bedroom Level Second
Interior
Interior Features Bonus Room, Single Living Level
Heating Electric, Heat Pump, Unit Control, Wall Furnace
Appliance Range, Dishwasher, Disposal, Microwave, Refrigerator, Washer, Dryer
Laundry Second Floor, In Unit
Exterior
Exterior Feature Deck
Community Features Public Transportation, Shopping, Park, Walk/Jog Trails, Golf, Medical Facility, Laundromat, Bike Path, Conservation Area, Highway Access, House of Worship, Marina, Private School, Public School, T-Station, University
Waterfront Description 1/2 to 1 Mile To Beach
Total Parking Spaces 1
Garage No
Others
Pets Allowed No
Senior Community false
GET MORE INFORMATION
Broker | License ID: 068128
steven@whitehillestatesandhomes.com
48 Maple Manor Rd, Center Conway , New Hampshire, 03813, USA






