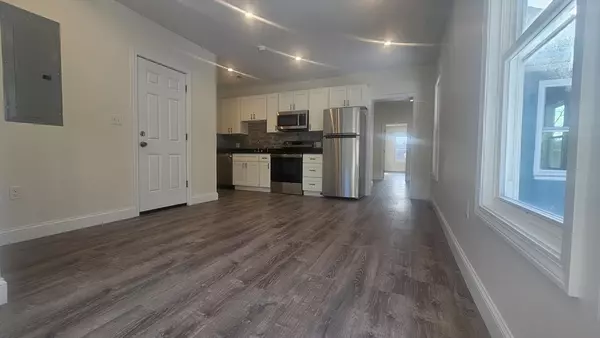2 Beds
1 Bath
1,055 SqFt
2 Beds
1 Bath
1,055 SqFt
Key Details
Property Type Condo
Sub Type Apartment
Listing Status Active
Purchase Type For Rent
Square Footage 1,055 sqft
MLS Listing ID 73321635
Bedrooms 2
Full Baths 1
HOA Y/N false
Rental Info Term of Rental(12)
Year Built 1920
Property Sub-Type Apartment
Property Description
Location
State MA
County Worcester
Direction Route 9 next door to the Lameroux Ford.
Rooms
Primary Bedroom Level Second
Kitchen Flooring - Laminate, Dining Area, Countertops - Stone/Granite/Solid, Cabinets - Upgraded, Recessed Lighting
Interior
Interior Features Closet, Recessed Lighting, Office, Internet Available - Broadband
Heating Electric, Central
Flooring Laminate
Appliance Range, Dishwasher, Microwave, Refrigerator
Laundry In Building
Exterior
Community Features Public Transportation, Highway Access, Public School
Total Parking Spaces 2
Garage No
Others
Pets Allowed Yes w/ Restrictions
Senior Community false
GET MORE INFORMATION
Broker | License ID: 068128
steven@whitehillestatesandhomes.com
48 Maple Manor Rd, Center Conway , New Hampshire, 03813, USA






