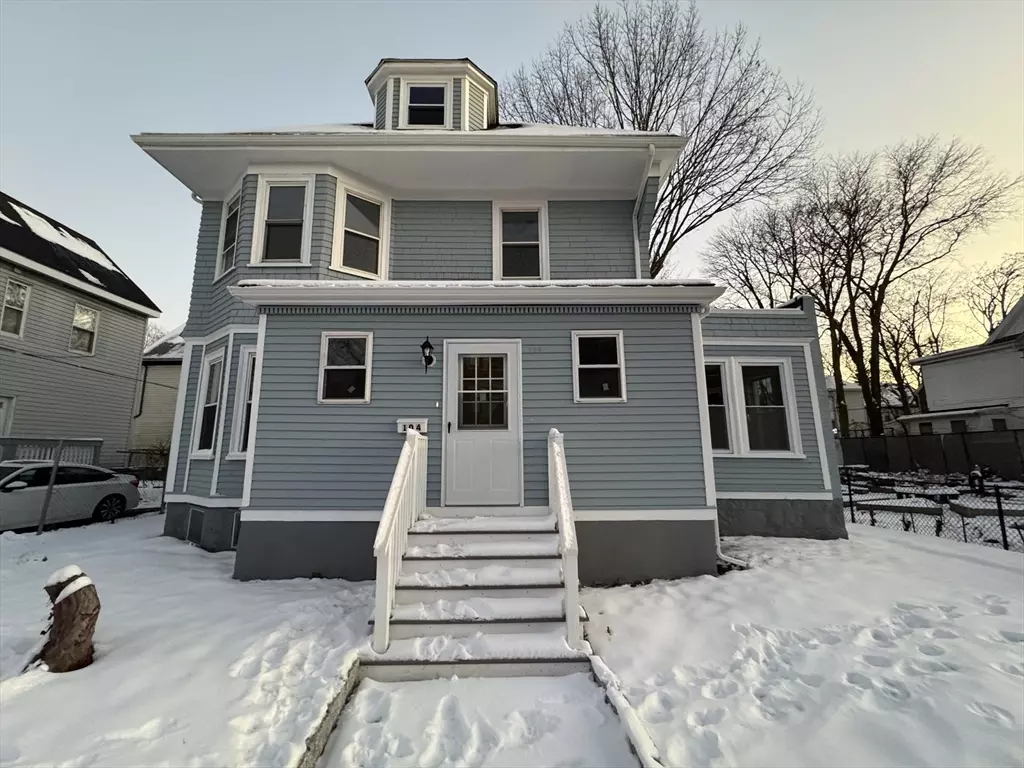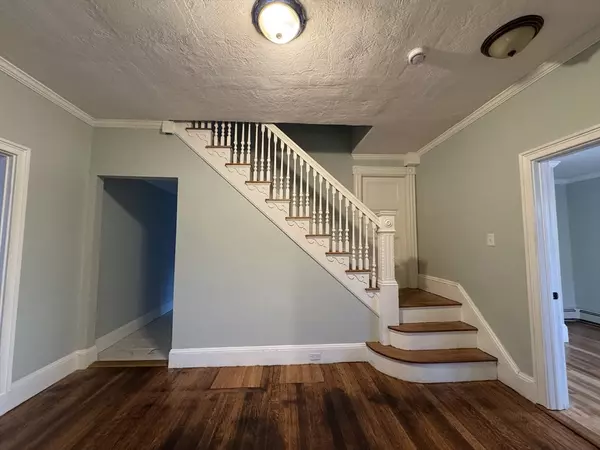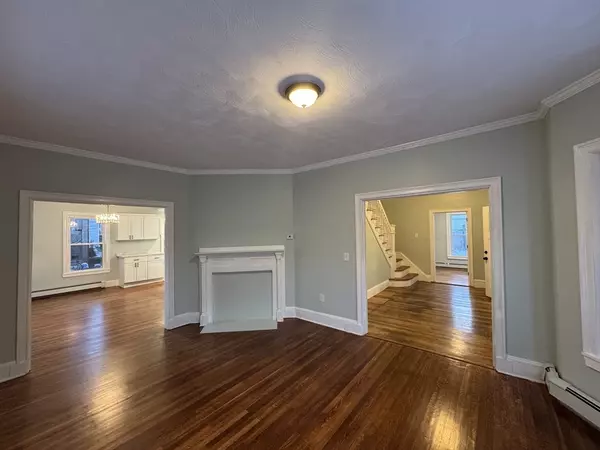6 Beds
4 Baths
3,017 SqFt
6 Beds
4 Baths
3,017 SqFt
Key Details
Property Type Single Family Home
Sub Type Single Family Residence
Listing Status Active
Purchase Type For Sale
Square Footage 3,017 sqft
Price per Sqft $271
MLS Listing ID 73321443
Style Colonial
Bedrooms 6
Full Baths 4
HOA Y/N false
Year Built 1905
Annual Tax Amount $3,967
Tax Year 2024
Lot Size 3,484 Sqft
Acres 0.08
Property Description
Location
State MA
County Suffolk
Zoning residentia
Direction mapquest
Rooms
Primary Bedroom Level Third
Dining Room Flooring - Hardwood, Crown Molding
Kitchen Flooring - Stone/Ceramic Tile, Pantry, Countertops - Stone/Granite/Solid, Kitchen Island, Exterior Access, Recessed Lighting, Stainless Steel Appliances, Lighting - Overhead
Interior
Interior Features Bathroom - Full, Bathroom - With Shower Stall, Bedroom, Bathroom
Heating Baseboard
Cooling Other
Flooring Hardwood
Fireplaces Number 1
Fireplaces Type Living Room
Appliance Gas Water Heater, Range, Dishwasher, Disposal, Microwave, Washer, Dryer, ENERGY STAR Qualified Refrigerator, ENERGY STAR Qualified Dryer, ENERGY STAR Qualified Dishwasher, ENERGY STAR Qualified Washer, Cooktop, Plumbed For Ice Maker
Laundry Electric Dryer Hookup, Laundry Chute, Washer Hookup, Lighting - Overhead, First Floor
Exterior
Exterior Feature Porch, Porch - Enclosed
Community Features Public Transportation, Shopping, Park, Highway Access, Public School
Utilities Available for Electric Dryer, Washer Hookup, Icemaker Connection
Roof Type Shingle
Total Parking Spaces 1
Garage No
Building
Foundation Stone
Sewer Public Sewer
Water Public
Architectural Style Colonial
Others
Senior Community false
GET MORE INFORMATION
Broker | License ID: 068128
steven@whitehillestatesandhomes.com
48 Maple Manor Rd, Center Conway , New Hampshire, 03813, USA






