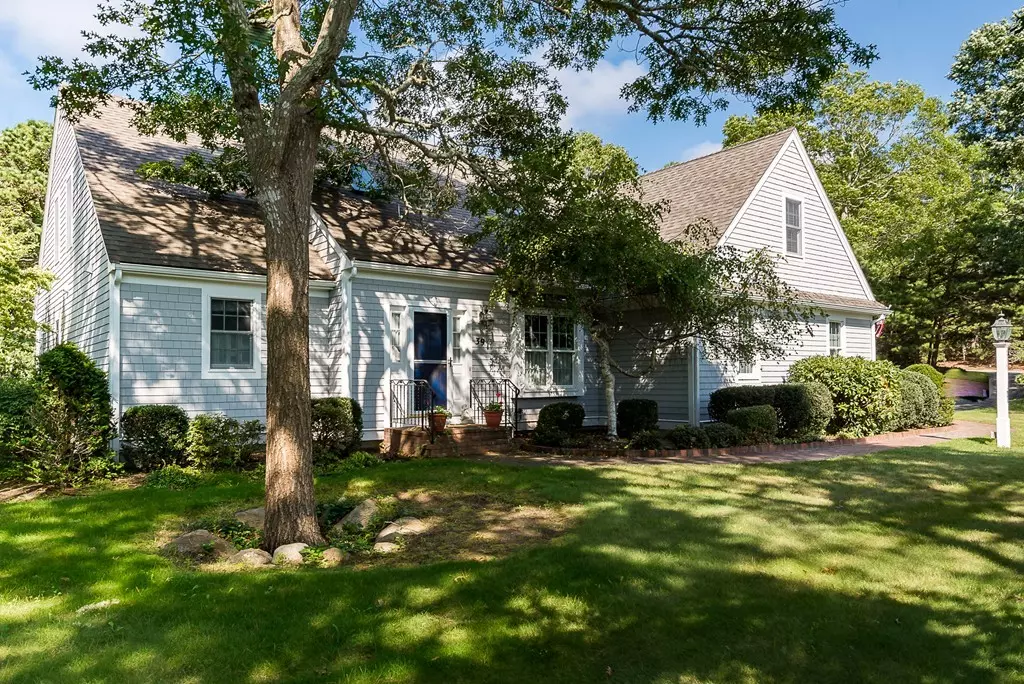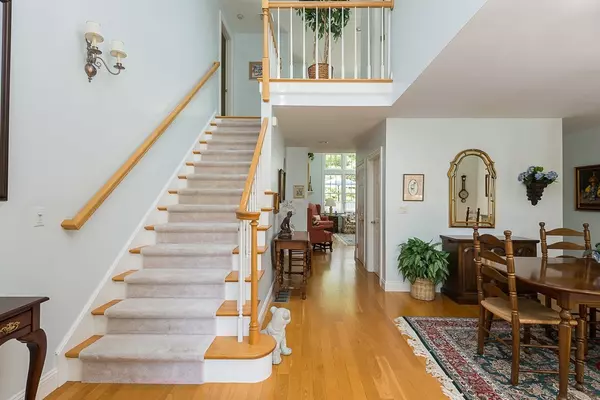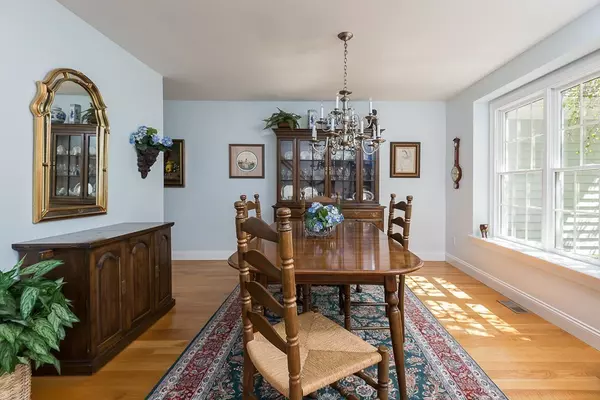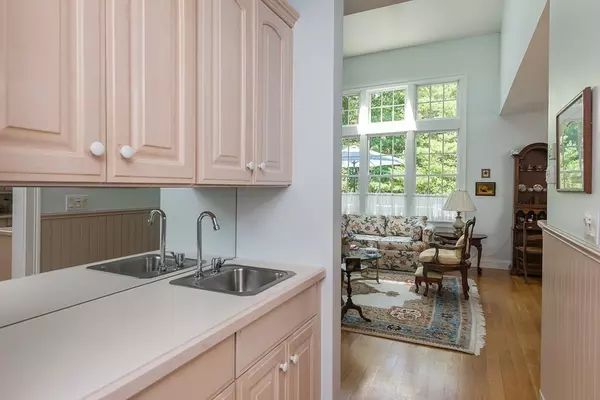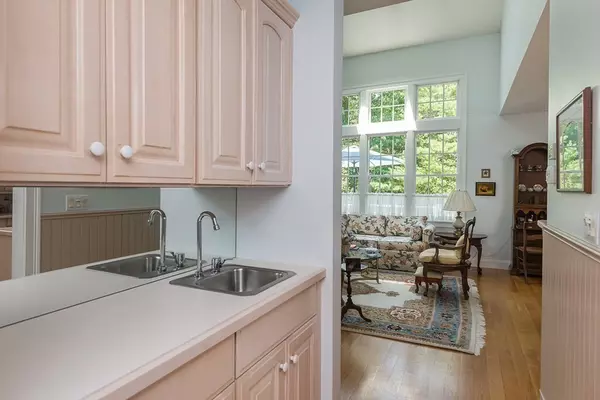4 Beds
2.5 Baths
2,088 SqFt
4 Beds
2.5 Baths
2,088 SqFt
Key Details
Property Type Single Family Home
Sub Type Single Family Residence
Listing Status Active
Purchase Type For Sale
Square Footage 2,088 sqft
Price per Sqft $526
MLS Listing ID 73320983
Style Cape
Bedrooms 4
Full Baths 2
Half Baths 1
HOA Y/N true
Year Built 1997
Annual Tax Amount $5,635
Tax Year 2025
Lot Size 0.880 Acres
Acres 0.88
Property Description
Location
State MA
County Barnstable
Zoning Res
Direction Take Route 151 to Ballymeade Estates - The Cape Club
Rooms
Basement Full
Interior
Interior Features Wet Bar
Heating Central
Cooling Central Air
Flooring Wood, Carpet
Fireplaces Number 1
Appliance Gas Water Heater, Range, Dishwasher, Microwave, Refrigerator
Laundry Electric Dryer Hookup, Washer Hookup
Exterior
Exterior Feature Deck, Garden
Garage Spaces 2.0
Community Features Shopping, Park, Walk/Jog Trails, Golf, Medical Facility, Bike Path, Conservation Area, Highway Access
Utilities Available for Electric Range, for Electric Oven, for Electric Dryer, Washer Hookup
Waterfront Description Beach Front,Ocean,1 to 2 Mile To Beach,Beach Ownership(Public)
Roof Type Shingle
Total Parking Spaces 2
Garage Yes
Building
Lot Description Corner Lot
Foundation Concrete Perimeter
Sewer Private Sewer
Water Public
Architectural Style Cape
Others
Senior Community false
GET MORE INFORMATION
Broker | License ID: 068128
steven@whitehillestatesandhomes.com
48 Maple Manor Rd, Center Conway , New Hampshire, 03813, USA

