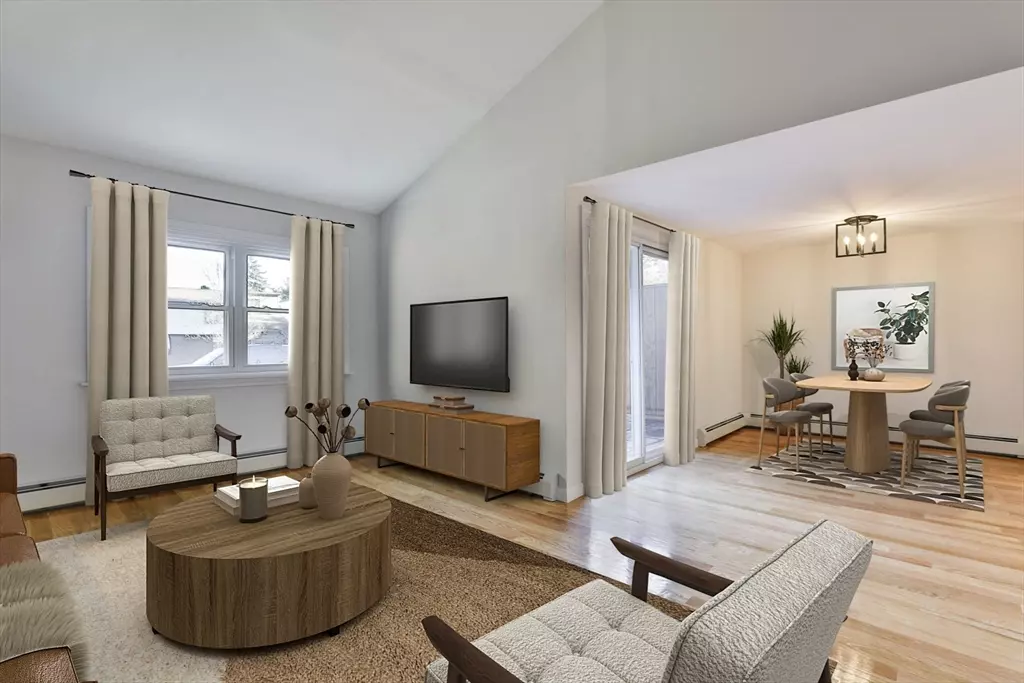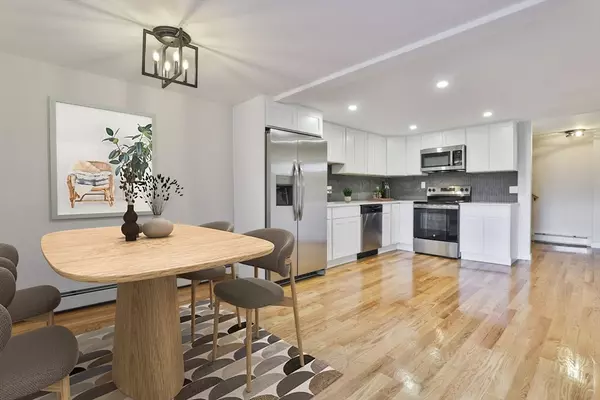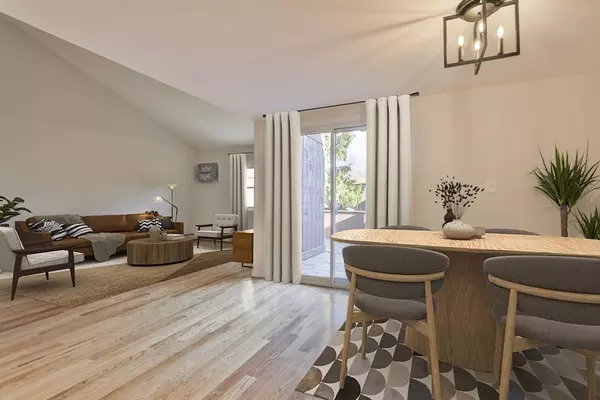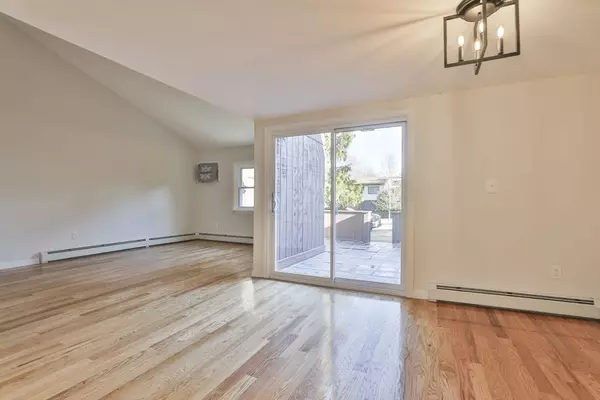3 Beds
1.5 Baths
1,190 SqFt
3 Beds
1.5 Baths
1,190 SqFt
Key Details
Property Type Condo
Sub Type Condominium
Listing Status Active
Purchase Type For Sale
Square Footage 1,190 sqft
Price per Sqft $301
MLS Listing ID 73320903
Bedrooms 3
Full Baths 1
Half Baths 1
HOA Fees $695/mo
Year Built 1970
Annual Tax Amount $4,049
Tax Year 2024
Property Description
Location
State MA
County Essex
Zoning R40
Direction Whitehall road to Whitehall lakes community, first left, unit is on left.
Rooms
Basement N
Primary Bedroom Level Second
Dining Room Flooring - Hardwood, Slider
Kitchen Flooring - Hardwood, Countertops - Stone/Granite/Solid, Countertops - Upgraded, Open Floorplan, Recessed Lighting, Remodeled, Slider, Stainless Steel Appliances
Interior
Heating Baseboard, Natural Gas
Cooling Wall Unit(s)
Flooring Tile, Hardwood
Appliance Range, Dishwasher, Microwave, Refrigerator
Laundry Second Floor
Exterior
Exterior Feature Patio
Community Features Shopping, Park, Walk/Jog Trails, Highway Access, Public School, Other
Utilities Available for Electric Range
Waterfront Description Beach Front,Lake/Pond
Total Parking Spaces 1
Garage No
Building
Story 2
Sewer Public Sewer
Water Public
Others
Senior Community false
Acceptable Financing Contract
Listing Terms Contract
GET MORE INFORMATION
Broker | License ID: 068128
steven@whitehillestatesandhomes.com
48 Maple Manor Rd, Center Conway , New Hampshire, 03813, USA






