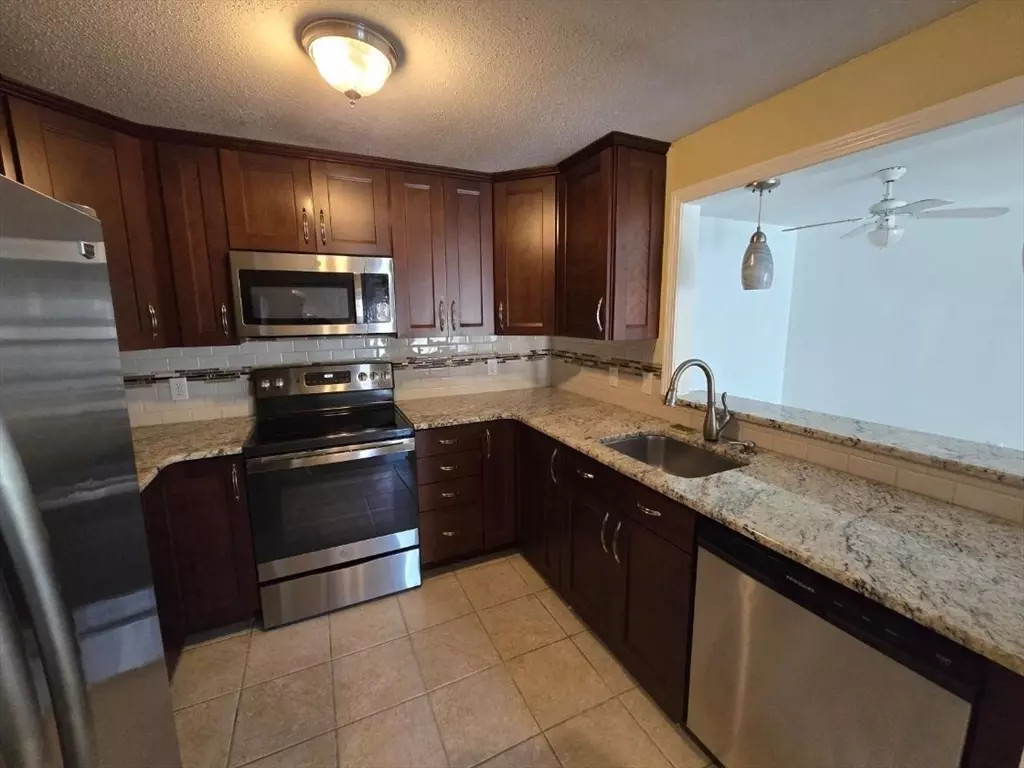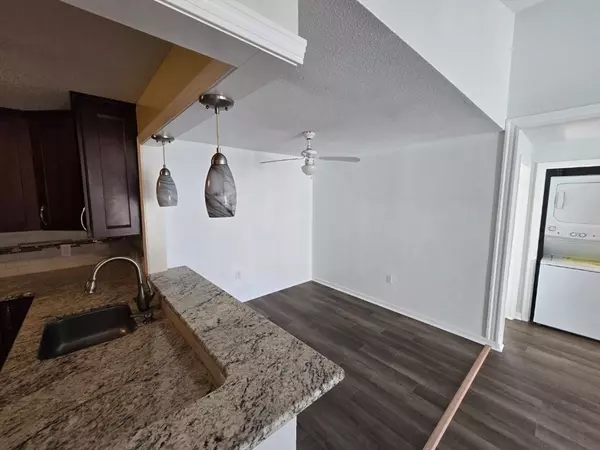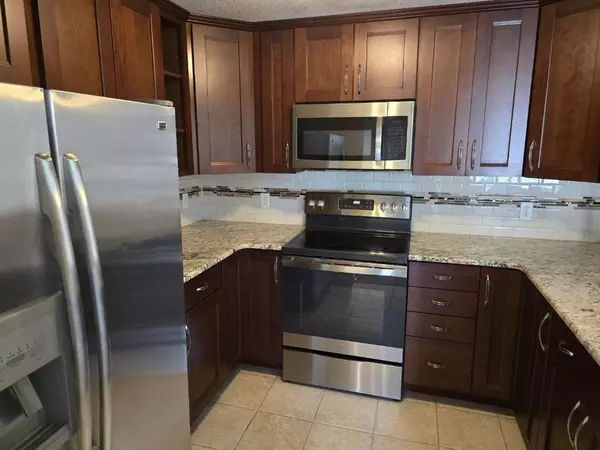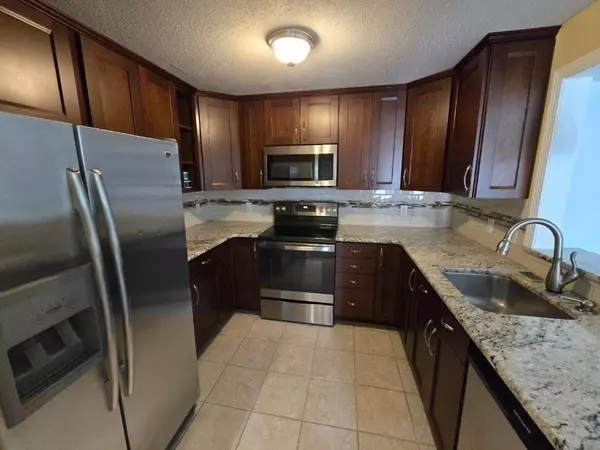2 Beds
1.5 Baths
949 SqFt
2 Beds
1.5 Baths
949 SqFt
Key Details
Property Type Condo
Sub Type Condominium
Listing Status Active
Purchase Type For Sale
Square Footage 949 sqft
Price per Sqft $337
MLS Listing ID 73320872
Bedrooms 2
Full Baths 1
Half Baths 1
HOA Fees $555/mo
Year Built 1988
Annual Tax Amount $3,356
Tax Year 2024
Property Description
Location
State MA
County Plymouth
Zoning R20M
Direction Take Samoset St to Marc Dr. Building 6A is the first building on the left
Rooms
Basement N
Primary Bedroom Level Third
Dining Room Flooring - Vinyl
Kitchen Flooring - Stone/Ceramic Tile, Countertops - Stone/Granite/Solid, Countertops - Upgraded
Interior
Heating Forced Air, Heat Pump, Electric, Unit Control
Cooling Central Air
Flooring Tile, Vinyl
Appliance Range, Dishwasher, Microwave, Refrigerator
Laundry In Building, In Unit
Exterior
Exterior Feature Balcony
Community Features Public Transportation, Shopping, Golf, Medical Facility, Highway Access, House of Worship, Public School, T-Station
Waterfront Description Beach Front,Ocean
Total Parking Spaces 2
Garage No
Building
Story 1
Sewer Other
Water Public
Others
Senior Community false
GET MORE INFORMATION
Broker | License ID: 068128
steven@whitehillestatesandhomes.com
48 Maple Manor Rd, Center Conway , New Hampshire, 03813, USA






