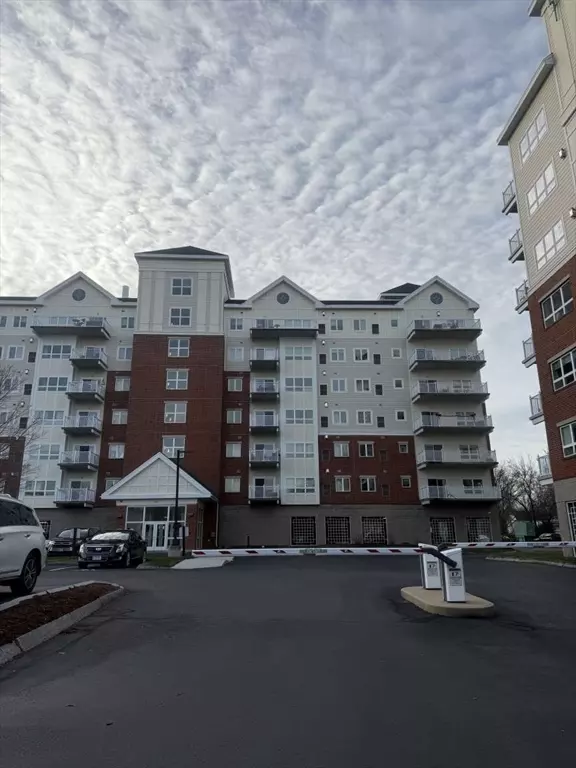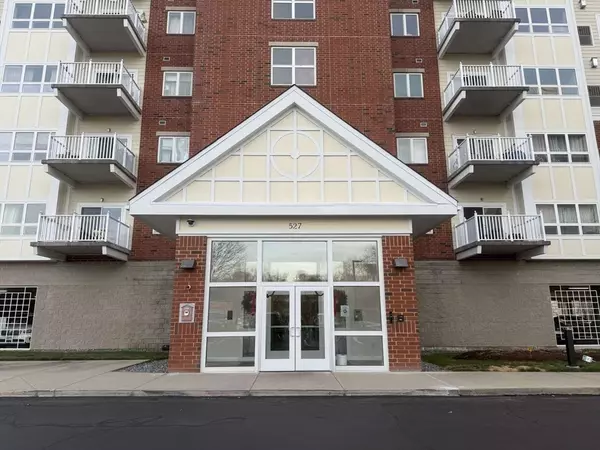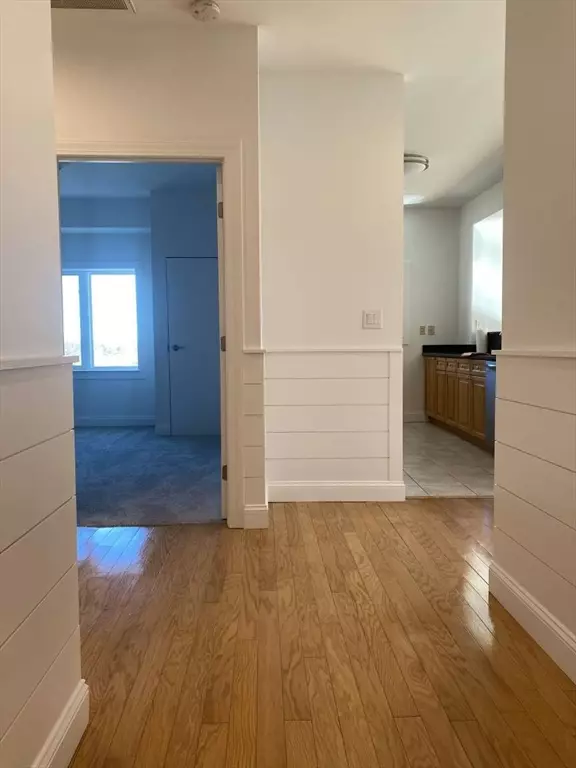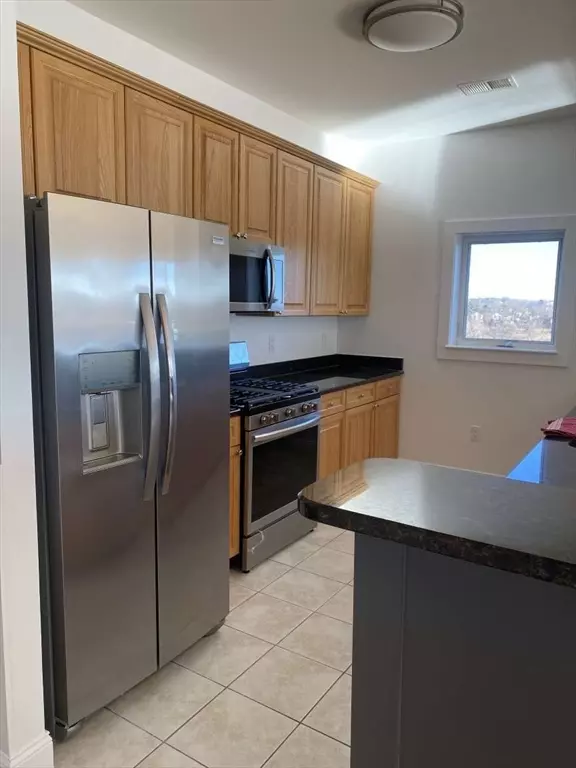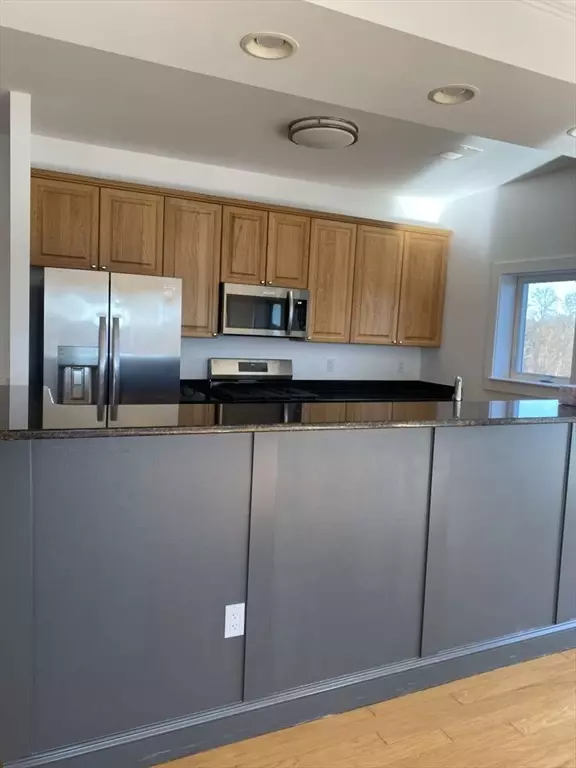2 Beds
2 Baths
1,218 SqFt
2 Beds
2 Baths
1,218 SqFt
Key Details
Property Type Condo
Sub Type Condominium
Listing Status Active
Purchase Type For Sale
Square Footage 1,218 sqft
Price per Sqft $573
MLS Listing ID 73320698
Bedrooms 2
Full Baths 2
HOA Fees $538/mo
Year Built 2005
Annual Tax Amount $4,627
Tax Year 2024
Property Description
Location
State MA
County Middlesex
Zoning SMU
Direction Easy highway access from 495 or Route 3. On Pawtucket Blvd, adjacent Merrimack River Walking Path.
Rooms
Basement N
Primary Bedroom Level Main
Dining Room Flooring - Wood, Balcony / Deck, Open Floorplan, Wainscoting, Crown Molding
Kitchen Closet, Flooring - Stone/Ceramic Tile, Window(s) - Bay/Bow/Box, Countertops - Stone/Granite/Solid, Breakfast Bar / Nook
Interior
Interior Features Other
Heating Central, Forced Air
Cooling Central Air
Flooring Tile, Other
Fireplaces Number 1
Fireplaces Type Living Room
Appliance Range, Dishwasher, Disposal, Microwave, Refrigerator, Washer, Dryer
Laundry In Unit, Electric Dryer Hookup, Washer Hookup
Exterior
Exterior Feature Balcony
Garage Spaces 1.0
Community Features Public Transportation, Shopping, Park, Walk/Jog Trails, Medical Facility, Bike Path, Highway Access, Private School, Public School, University
Utilities Available for Gas Range, for Electric Dryer, Washer Hookup
Waterfront Description Waterfront,Beach Front,River,River,3/10 to 1/2 Mile To Beach,Beach Ownership(Public)
Roof Type Shingle
Total Parking Spaces 2
Garage Yes
Building
Story 1
Sewer Public Sewer
Water Public
Schools
Elementary Schools Pawtucket Memor
Middle Schools Dr An Wang
High Schools Lowell
Others
Pets Allowed Yes w/ Restrictions
Senior Community false
GET MORE INFORMATION
Broker | License ID: 068128
steven@whitehillestatesandhomes.com
48 Maple Manor Rd, Center Conway , New Hampshire, 03813, USA

