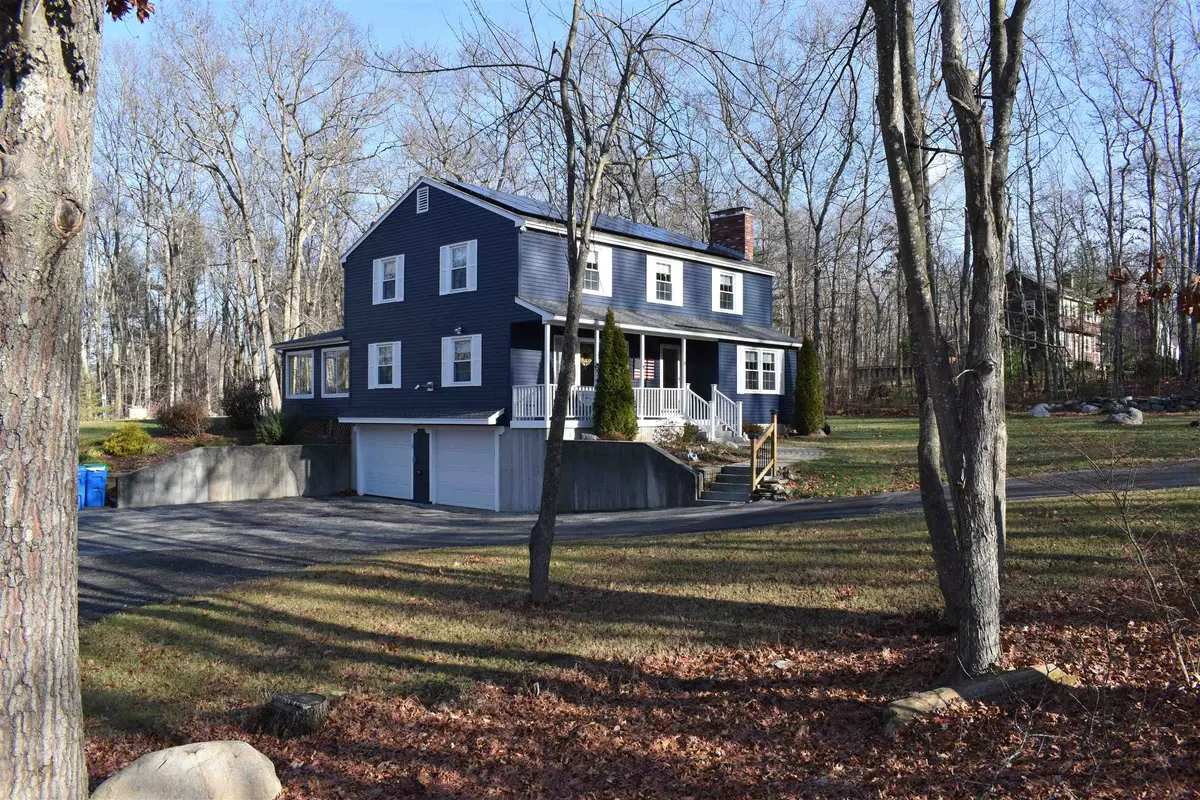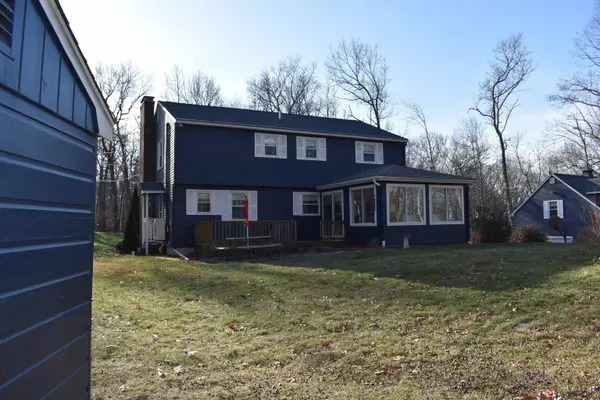4 Beds
3 Baths
2,640 SqFt
4 Beds
3 Baths
2,640 SqFt
Key Details
Property Type Single Family Home
Sub Type Single Family
Listing Status Active
Purchase Type For Sale
Square Footage 2,640 sqft
Price per Sqft $340
MLS Listing ID 5024875
Bedrooms 4
Full Baths 2
Half Baths 1
Construction Status Existing
Year Built 1987
Lot Size 1.570 Acres
Acres 1.57
Property Description
Location
State NH
County Nh-rockingham
Area Nh-Rockingham
Zoning MDR
Rooms
Basement Entrance Walkout
Basement Partially Finished
Interior
Interior Features Dining Area, In-Law/Accessory Dwelling, Kitchen Island, Laundry Hook-ups, Other, Security, Walk-in Closet, Laundry - Basement
Cooling Multi Zone, Mini Split
Flooring Hardwood, Tile
Exterior
Garage Spaces 3.0
Utilities Available Cable - Available
Roof Type Shingle - Asphalt
Building
Story 1.5
Foundation Poured Concrete
Sewer Private
Architectural Style Colonial
Construction Status Existing
Schools
Elementary Schools Ernest P. Barka
High Schools Pinkerton Academy
School District Derry School District Sau #10

GET MORE INFORMATION
Broker | License ID: 068128
steven@whitehillestatesandhomes.com
48 Maple Manor Rd, Center Conway , New Hampshire, 03813, USA






