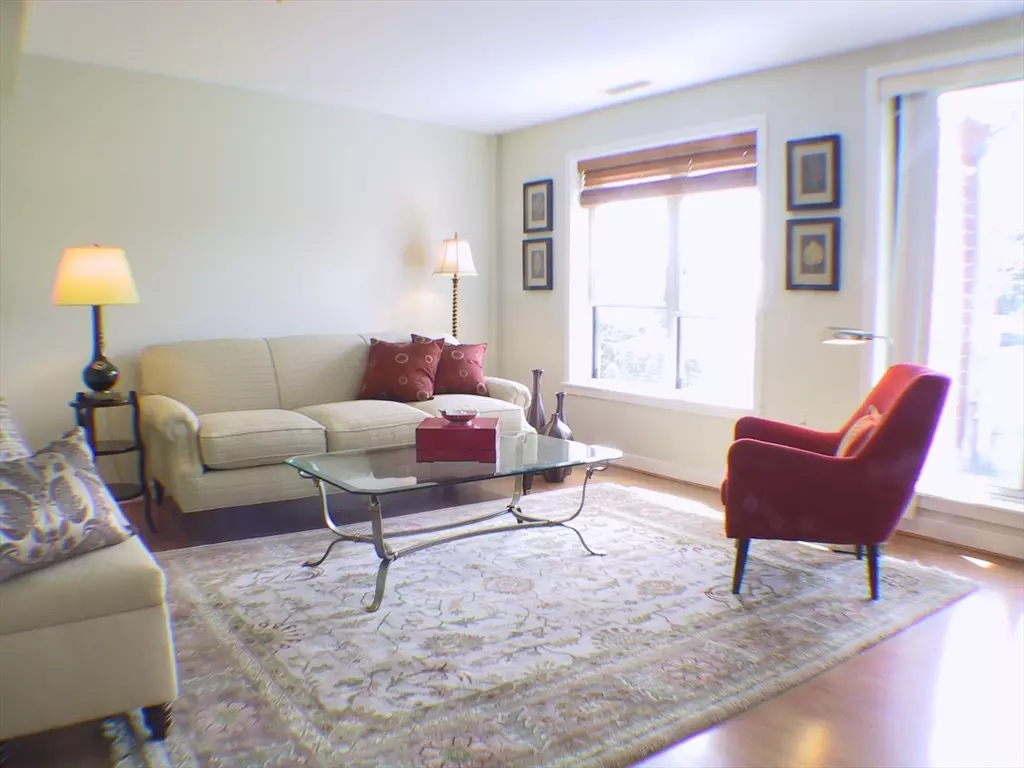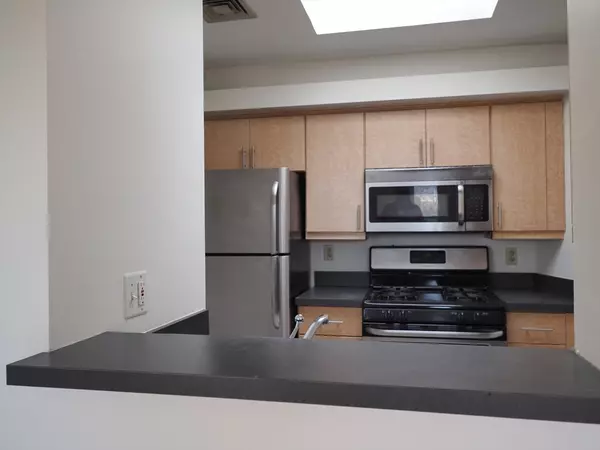2 Beds
2 Baths
939 SqFt
2 Beds
2 Baths
939 SqFt
Key Details
Property Type Condo
Sub Type Condominium
Listing Status Active
Purchase Type For Sale
Square Footage 939 sqft
Price per Sqft $931
MLS Listing ID 73320555
Bedrooms 2
Full Baths 2
HOA Fees $857/mo
Year Built 1991
Annual Tax Amount $4,827
Tax Year 2025
Property Description
Location
State MA
County Middlesex
Area Cambridgeport
Zoning 102
Direction Brookline or Sidney streets to Chestnut
Rooms
Basement N
Interior
Interior Features Elevator
Heating Central, Forced Air, Heat Pump, Unit Control
Cooling Central Air, Heat Pump, Unit Control
Flooring Wood, Tile
Fireplaces Number 1
Appliance Range, Dishwasher, Microwave, Refrigerator, Washer, Dryer
Laundry In Unit
Exterior
Exterior Feature Balcony
Garage Spaces 1.0
Community Features Public Transportation, Shopping, Park, Walk/Jog Trails, Bike Path, Private School, Public School, T-Station, University
Utilities Available for Gas Range
Roof Type Rubber
Garage Yes
Building
Story 1
Sewer Public Sewer
Water Public
Others
Pets Allowed Yes w/ Restrictions
Senior Community false
GET MORE INFORMATION
Broker | License ID: 068128
steven@whitehillestatesandhomes.com
48 Maple Manor Rd, Center Conway , New Hampshire, 03813, USA






