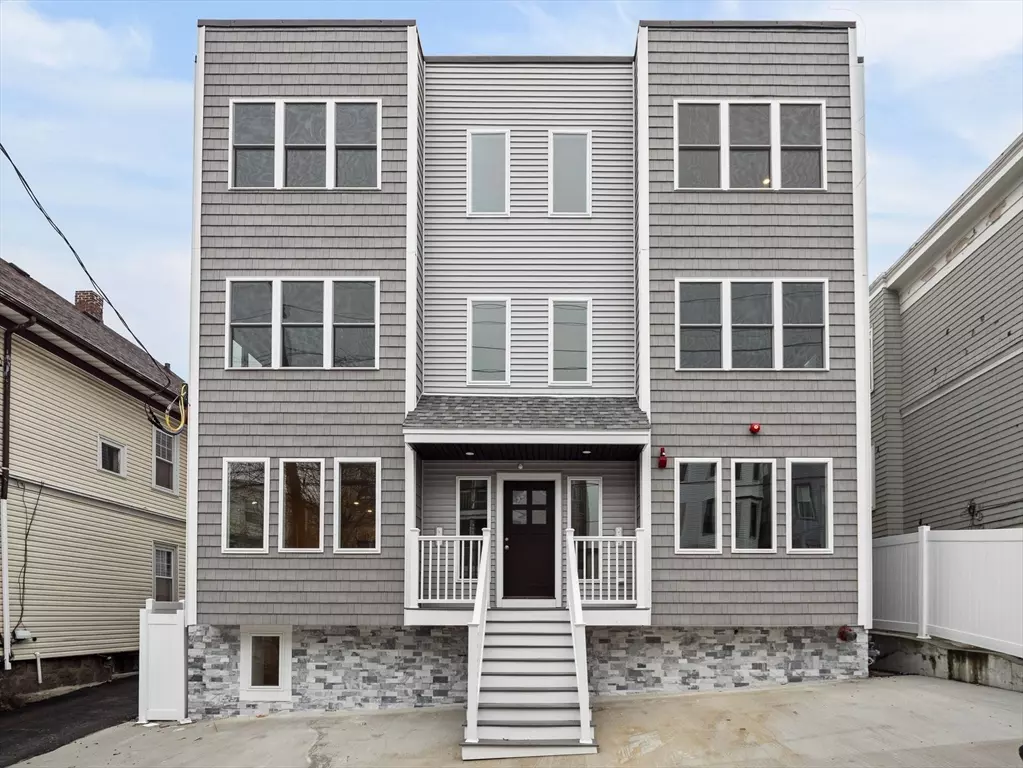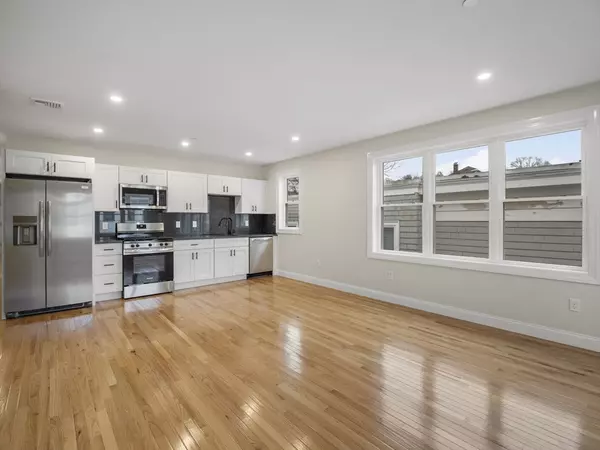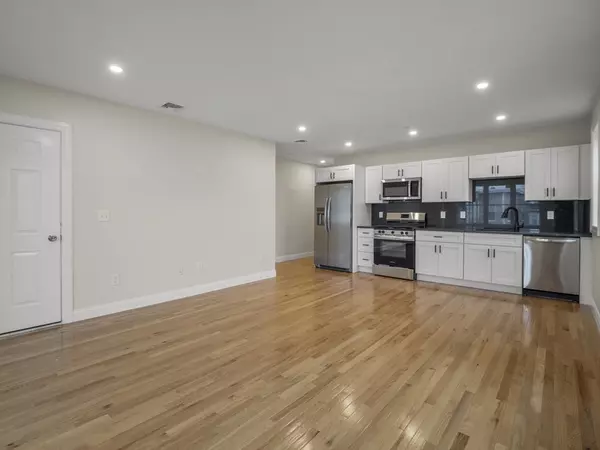3 Beds
2 Baths
1,197 SqFt
3 Beds
2 Baths
1,197 SqFt
Key Details
Property Type Condo
Sub Type Condominium
Listing Status Active
Purchase Type For Sale
Square Footage 1,197 sqft
Price per Sqft $526
MLS Listing ID 73320318
Bedrooms 3
Full Baths 2
HOA Fees $250/mo
Year Built 2024
Tax Year 2024
Property Description
Location
State MA
County Suffolk
Area Revere Beach
Zoning 999
Direction Please use GPS
Rooms
Basement Y
Interior
Heating Central, Natural Gas, Individual, Unit Control
Cooling Central Air, Individual, Unit Control
Flooring Wood, Tile, Hardwood
Appliance Range, Dishwasher, Disposal, Microwave, Refrigerator, Washer, Dryer
Laundry In Unit, Gas Dryer Hookup, Washer Hookup
Exterior
Exterior Feature Patio
Community Features Public Transportation, Shopping, Park, Highway Access, Private School, Public School, T-Station
Utilities Available for Gas Range, for Electric Oven, for Gas Dryer, Washer Hookup
Waterfront Description Beach Front,Ocean,1/2 to 1 Mile To Beach,Beach Ownership(Public)
Roof Type Rubber
Garage No
Building
Story 1
Sewer Public Sewer
Water Public
Others
Pets Allowed Yes
Senior Community false
GET MORE INFORMATION
Broker | License ID: 068128
steven@whitehillestatesandhomes.com
48 Maple Manor Rd, Center Conway , New Hampshire, 03813, USA






