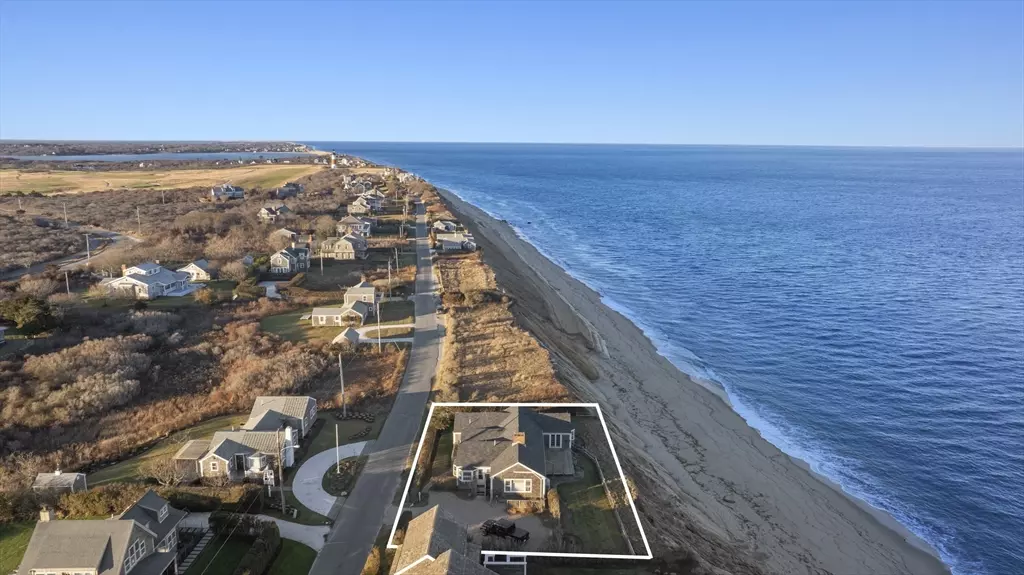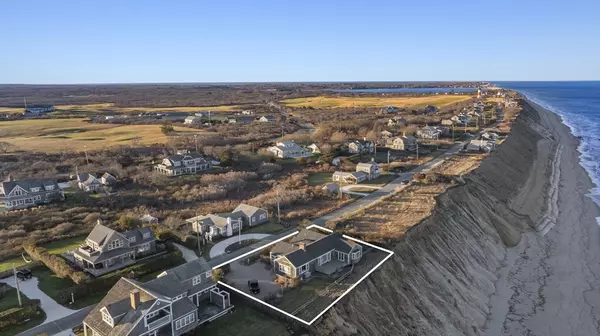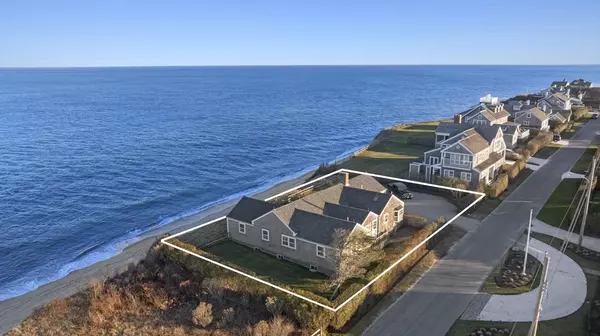4 Beds
3 Baths
2,301 SqFt
4 Beds
3 Baths
2,301 SqFt
Key Details
Property Type Single Family Home
Sub Type Single Family Residence
Listing Status Active
Purchase Type For Sale
Square Footage 2,301 sqft
Price per Sqft $823
MLS Listing ID 73320316
Style Cottage,Bungalow
Bedrooms 4
Full Baths 3
HOA Y/N false
Year Built 1950
Annual Tax Amount $2,045
Tax Year 2024
Lot Size 0.350 Acres
Acres 0.35
Property Description
Location
State MA
County Nantucket
Zoning SR20
Direction Sconset - towards Sankaty Head Lighthouse via Baxter Road. Property is on ocean side of Baxter Road.
Rooms
Basement Full, Unfinished
Primary Bedroom Level Main, First
Dining Room Flooring - Wood, Deck - Exterior, Exterior Access
Kitchen Dining Area, Pantry, Breakfast Bar / Nook, Dryer Hookup - Electric, Exterior Access, Open Floorplan, Washer Hookup
Interior
Heating Baseboard, Natural Gas
Cooling Central Air, Window Unit(s)
Flooring Wood
Fireplaces Number 2
Fireplaces Type Living Room, Master Bedroom
Appliance Range, Dishwasher, Microwave, Refrigerator, Freezer, Washer, Dryer
Laundry Main Level, Electric Dryer Hookup, Washer Hookup, First Floor
Exterior
Exterior Feature Porch, Deck, Patio, Garden, Outdoor Gas Grill Hookup
Community Features Public Transportation, Shopping, Tennis Court(s), Park, Walk/Jog Trails, Golf, Medical Facility, Bike Path, Conservation Area, House of Worship
Utilities Available for Electric Range, for Electric Oven, for Electric Dryer, Washer Hookup, Outdoor Gas Grill Hookup
Waterfront Description Waterfront,Beach Front,Ocean,0 to 1/10 Mile To Beach
View Y/N Yes
View Scenic View(s)
Total Parking Spaces 4
Garage No
Building
Foundation Concrete Perimeter, Block
Sewer Public Sewer
Water Public
Architectural Style Cottage, Bungalow
Others
Senior Community false
GET MORE INFORMATION
Broker | License ID: 068128
steven@whitehillestatesandhomes.com
48 Maple Manor Rd, Center Conway , New Hampshire, 03813, USA






