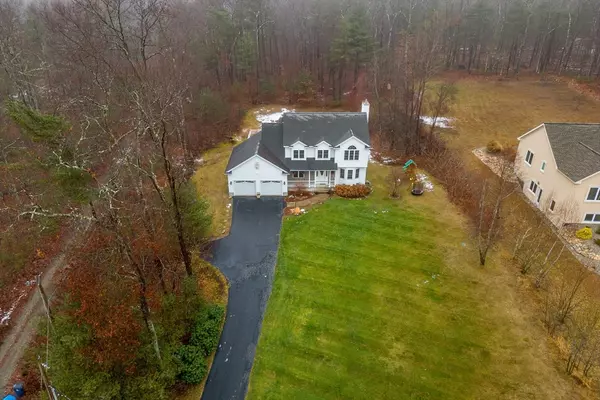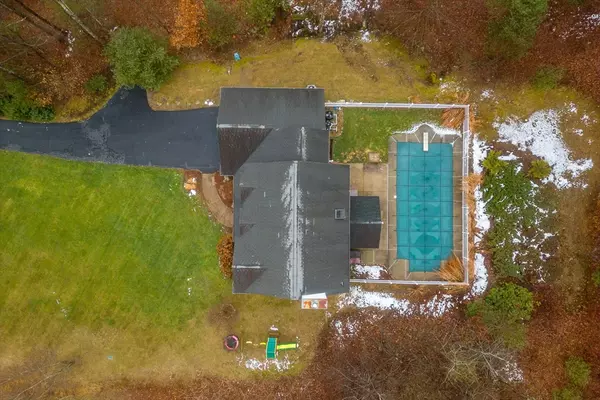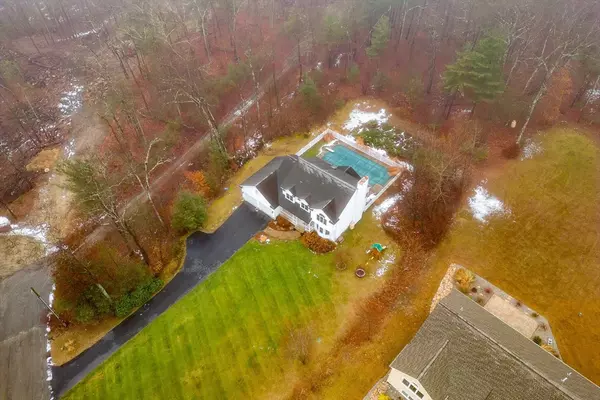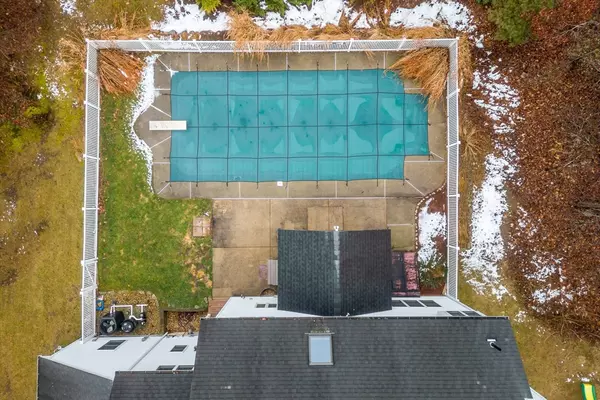4 Beds
2.5 Baths
2,134 SqFt
4 Beds
2.5 Baths
2,134 SqFt
Key Details
Property Type Single Family Home
Sub Type Single Family Residence
Listing Status Active
Purchase Type For Sale
Square Footage 2,134 sqft
Price per Sqft $292
MLS Listing ID 73319351
Style Colonial
Bedrooms 4
Full Baths 2
Half Baths 1
HOA Y/N false
Year Built 2004
Annual Tax Amount $7,152
Tax Year 2024
Lot Size 1.330 Acres
Acres 1.33
Property Description
Location
State MA
County Worcester
Zoning SFR-43
Direction GPS Friendly
Rooms
Basement Full, Partially Finished
Primary Bedroom Level Second
Interior
Interior Features Walk-up Attic
Heating Forced Air, Oil
Cooling Central Air
Flooring Wood, Tile, Carpet
Fireplaces Number 1
Appliance Electric Water Heater, Oven, Dishwasher, Microwave, Range, Refrigerator, Washer, Dryer
Laundry First Floor
Exterior
Exterior Feature Porch, Porch - Screened, Deck - Composite, Covered Patio/Deck, Pool - Inground Heated, Fenced Yard
Garage Spaces 2.0
Fence Fenced
Pool Pool - Inground Heated
Roof Type Shingle
Total Parking Spaces 4
Garage Yes
Private Pool true
Building
Lot Description Gentle Sloping
Foundation Concrete Perimeter
Sewer Private Sewer
Water Private
Architectural Style Colonial
Others
Senior Community false
Acceptable Financing Seller W/Participate
Listing Terms Seller W/Participate
GET MORE INFORMATION
Broker | License ID: 068128
steven@whitehillestatesandhomes.com
48 Maple Manor Rd, Center Conway , New Hampshire, 03813, USA






