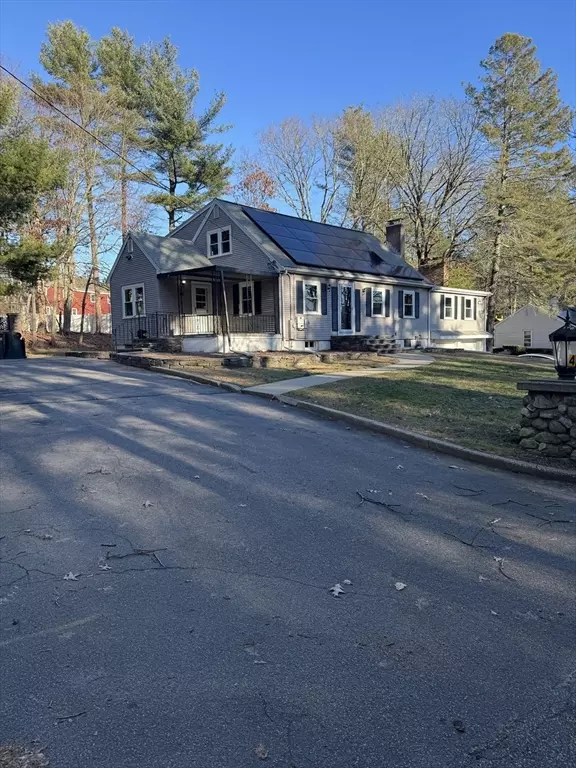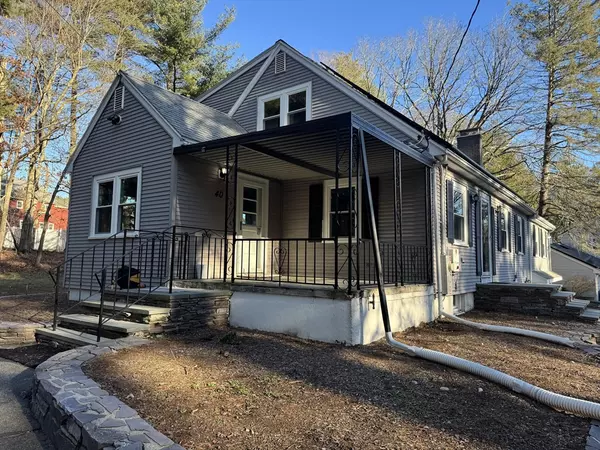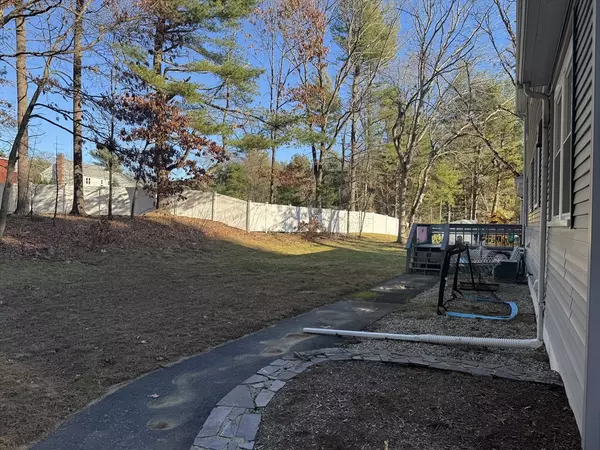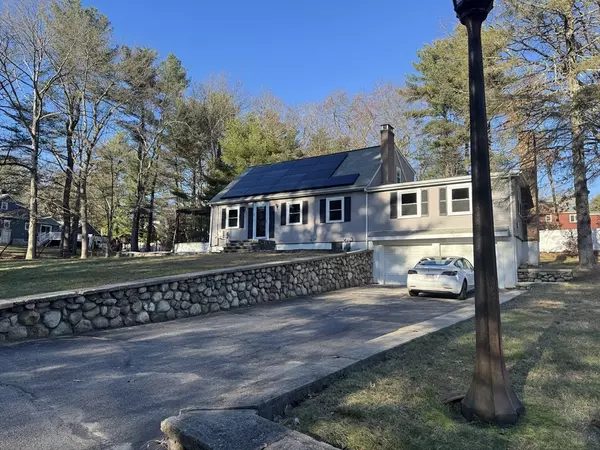4 Beds
3 Baths
3,117 SqFt
4 Beds
3 Baths
3,117 SqFt
Key Details
Property Type Single Family Home
Sub Type Single Family Residence
Listing Status Active
Purchase Type For Sale
Square Footage 3,117 sqft
Price per Sqft $336
MLS Listing ID 73319325
Style Cape
Bedrooms 4
Full Baths 3
HOA Y/N false
Year Built 1959
Annual Tax Amount $8,594
Tax Year 2024
Lot Size 0.460 Acres
Acres 0.46
Property Description
Location
State MA
County Norfolk
Zoning res
Direction please use GPS
Rooms
Basement Full, Partial
Interior
Heating Central, Baseboard, Natural Gas
Cooling Central Air
Flooring Wood, Tile, Vinyl, Carpet
Fireplaces Number 1
Appliance Gas Water Heater
Exterior
Exterior Feature Porch, Deck
Garage Spaces 2.0
Community Features Public Transportation, Shopping, Park, Golf, Medical Facility, Laundromat, Highway Access
Waterfront Description Beach Front,Lake/Pond
Roof Type Shingle
Total Parking Spaces 8
Garage Yes
Building
Lot Description Wooded
Foundation Concrete Perimeter
Sewer Private Sewer
Water Public
Architectural Style Cape
Others
Senior Community false
GET MORE INFORMATION
Broker | License ID: 068128
steven@whitehillestatesandhomes.com
48 Maple Manor Rd, Center Conway , New Hampshire, 03813, USA






