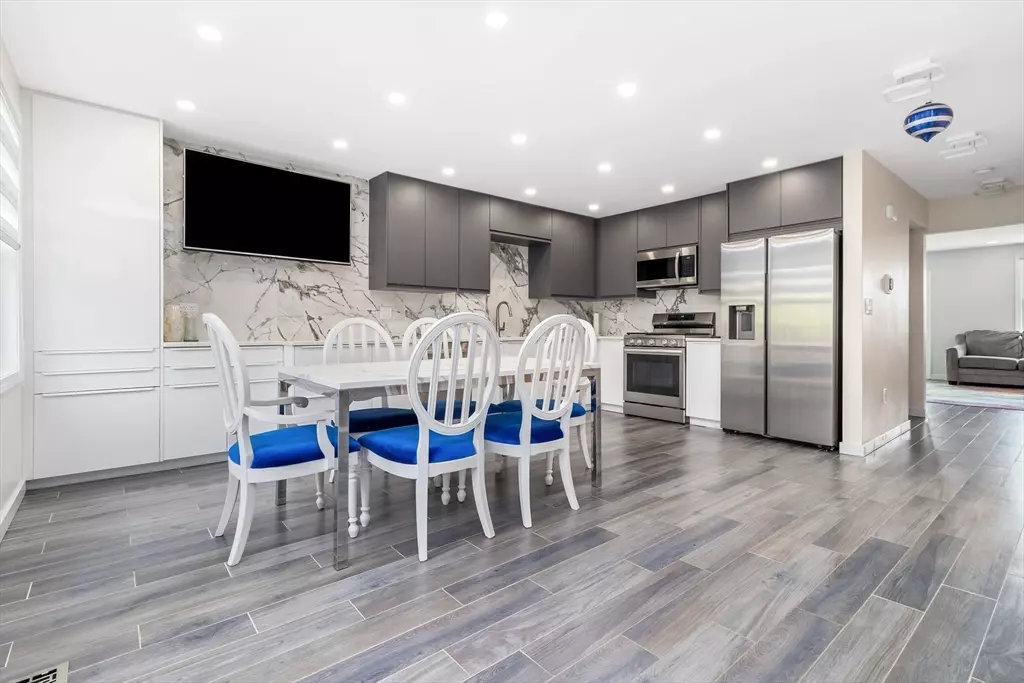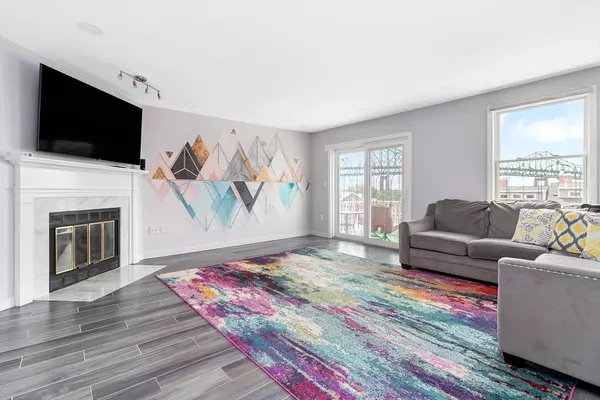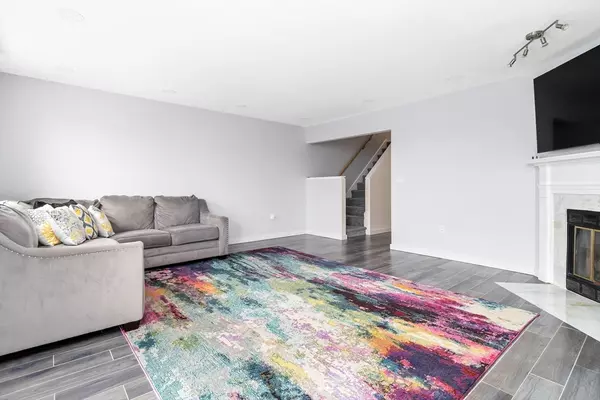3 Beds
3 Baths
2,418 SqFt
3 Beds
3 Baths
2,418 SqFt
Key Details
Property Type Multi-Family, Townhouse
Sub Type Attached (Townhouse/Rowhouse/Duplex)
Listing Status Active
Purchase Type For Rent
Square Footage 2,418 sqft
MLS Listing ID 73319190
Bedrooms 3
Full Baths 3
HOA Y/N true
Rental Info Term of Rental(6+)
Year Built 1987
Available Date 2025-02-01
Property Description
Location
State MA
County Suffolk
Direction Please use GPS. Legal address is 8 Breakwater Dr #26 but number of home is 8.
Interior
Heating Electric, Natural Gas, Forced Air
Fireplaces Number 1
Appliance Range, Dishwasher, Disposal, Microwave, Refrigerator, Washer, Dryer
Laundry In Unit
Exterior
Exterior Feature Deck - Composite, Professional Landscaping, City View(s)
Garage Spaces 1.0
Community Features Public Transportation, Shopping, Pool, Tennis Court(s), Park, Medical Facility, Laundromat, Bike Path, Highway Access, House of Worship, Marina, Private School, Public School, T-Station, University
Waterfront Description Waterfront
View Y/N Yes
View City
Total Parking Spaces 2
Garage Yes
Others
Pets Allowed Yes w/ Restrictions
Senior Community false
GET MORE INFORMATION
Broker | License ID: 068128
steven@whitehillestatesandhomes.com
48 Maple Manor Rd, Center Conway , New Hampshire, 03813, USA






