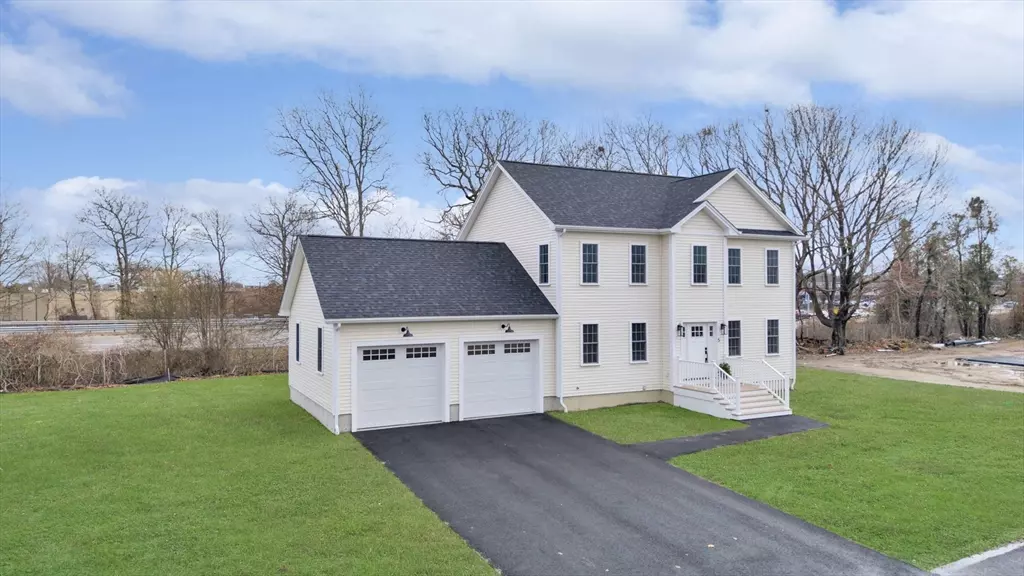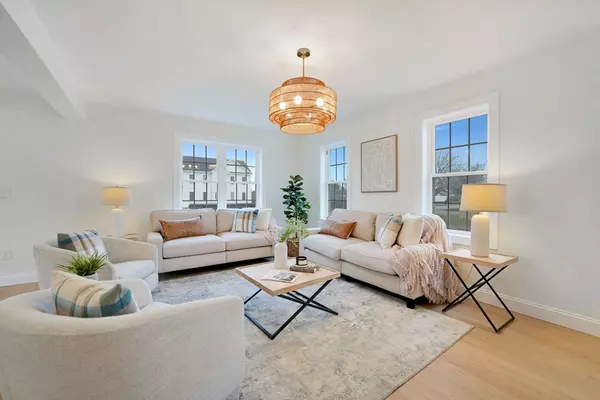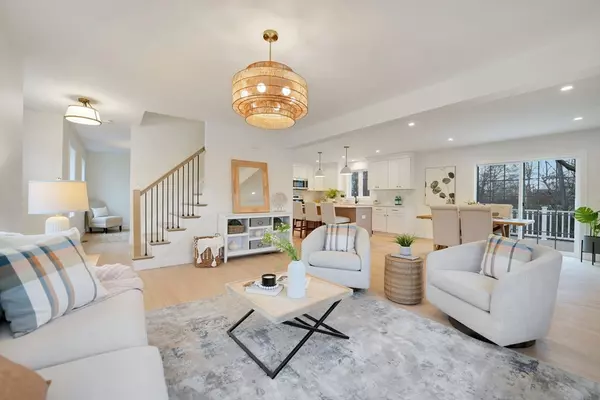3 Beds
2.5 Baths
1,904 SqFt
3 Beds
2.5 Baths
1,904 SqFt
Key Details
Property Type Single Family Home
Sub Type Single Family Residence
Listing Status Active
Purchase Type For Sale
Square Footage 1,904 sqft
Price per Sqft $341
MLS Listing ID 73318670
Style Colonial
Bedrooms 3
Full Baths 2
Half Baths 1
HOA Y/N false
Year Built 2024
Tax Year 2024
Lot Size 0.390 Acres
Acres 0.39
Property Description
Location
State MA
County Bristol
Zoning RA
Direction Alden Rd to Shirley St to Lincoln Dr to Rita's Way
Rooms
Basement Full
Interior
Heating Central, Propane
Cooling Central Air
Flooring Wood, Tile
Fireplaces Number 1
Fireplaces Type Living Room
Appliance Water Heater
Exterior
Exterior Feature Deck - Composite
Garage Spaces 2.0
Community Features Public Transportation, Shopping, Bike Path, Highway Access
Utilities Available for Gas Range, for Gas Oven
Roof Type Shingle
Total Parking Spaces 4
Garage Yes
Building
Foundation Concrete Perimeter
Sewer Public Sewer
Water Public
Architectural Style Colonial
Others
Senior Community false
GET MORE INFORMATION
Broker | License ID: 068128
steven@whitehillestatesandhomes.com
48 Maple Manor Rd, Center Conway , New Hampshire, 03813, USA






