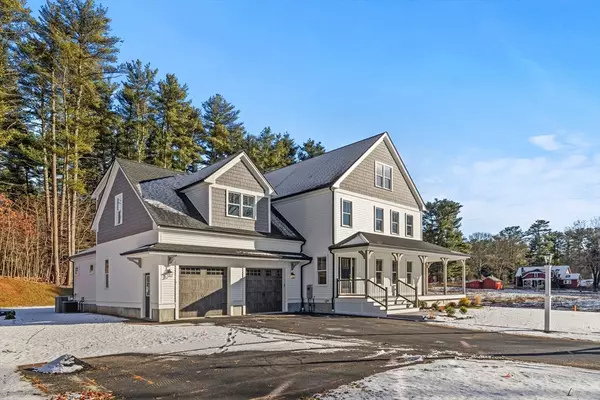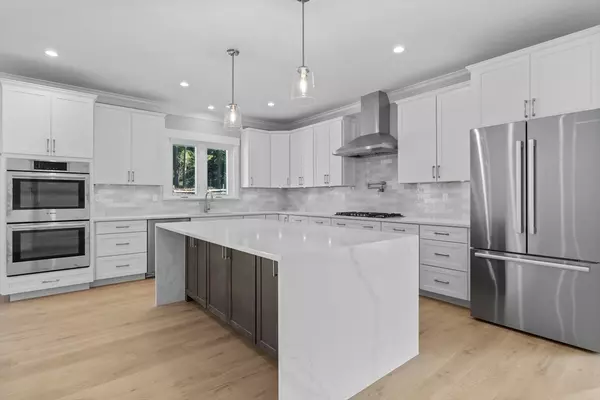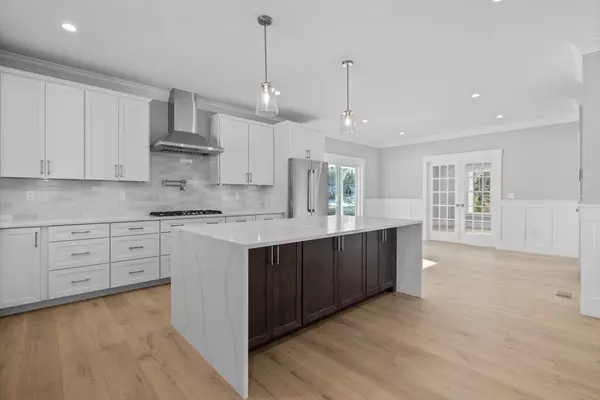5 Beds
3.5 Baths
4,682 SqFt
5 Beds
3.5 Baths
4,682 SqFt
Key Details
Property Type Single Family Home
Sub Type Single Family Residence
Listing Status Active
Purchase Type For Sale
Square Footage 4,682 sqft
Price per Sqft $298
MLS Listing ID 73318498
Style Farmhouse
Bedrooms 5
Full Baths 3
Half Baths 1
HOA Y/N false
Year Built 2024
Annual Tax Amount $9,999,999
Tax Year 2024
Lot Size 0.570 Acres
Acres 0.57
Property Description
Location
State MA
County Worcester
Zoning RES
Direction Take a right past the Library on Main St. House is halfway down Grove St on left hand side.
Rooms
Basement Full, Interior Entry, Bulkhead, Concrete, Slab
Interior
Interior Features Walk-up Attic, Finish - Sheetrock, High Speed Internet
Heating Central, Natural Gas, ENERGY STAR Qualified Equipment, Leased Propane Tank
Cooling Central Air, ENERGY STAR Qualified Equipment
Flooring Hardwood
Appliance Water Heater, Microwave, ENERGY STAR Qualified Refrigerator, ENERGY STAR Qualified Dishwasher, Cooktop, Oven, Plumbed For Ice Maker
Laundry Electric Dryer Hookup, Washer Hookup
Exterior
Exterior Feature Porch, Deck - Composite, Rain Gutters, Sprinkler System
Garage Spaces 2.0
Utilities Available for Gas Range, for Electric Dryer, Washer Hookup, Icemaker Connection
Roof Type Asphalt/Composition Shingles
Total Parking Spaces 8
Garage Yes
Building
Lot Description Cleared, Level
Foundation Concrete Perimeter
Sewer Public Sewer, Private Sewer
Water Public
Architectural Style Farmhouse
Others
Senior Community false
GET MORE INFORMATION
Broker | License ID: 068128
steven@whitehillestatesandhomes.com
48 Maple Manor Rd, Center Conway , New Hampshire, 03813, USA






