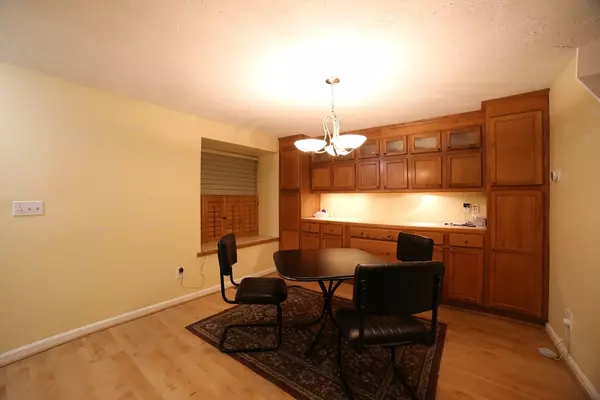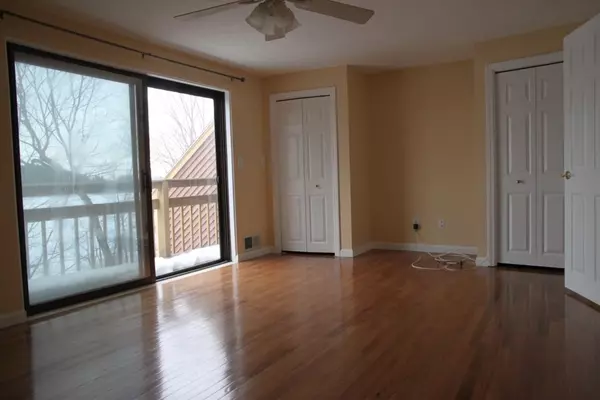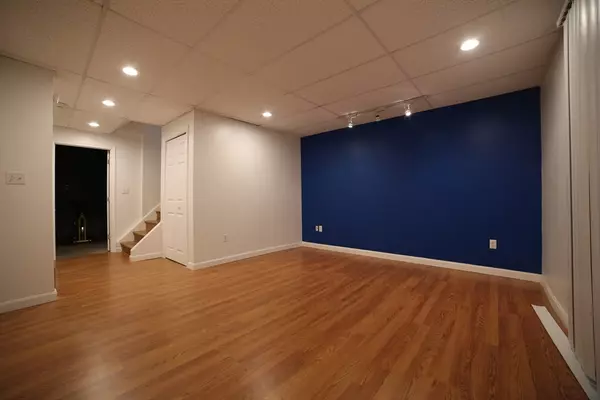3 Beds
2 Baths
2,030 SqFt
3 Beds
2 Baths
2,030 SqFt
Key Details
Property Type Multi-Family, Townhouse
Sub Type Attached (Townhouse/Rowhouse/Duplex)
Listing Status Active
Purchase Type For Rent
Square Footage 2,030 sqft
MLS Listing ID 73317512
Bedrooms 3
Full Baths 2
HOA Y/N true
Rental Info Term of Rental(12)
Year Built 1982
Tax Year 2024
Property Description
Location
State MA
County Middlesex
Direction I-495 exit off route 20.
Rooms
Family Room Skylight
Dining Room Window(s) - Bay/Bow/Box, Window Seat
Kitchen Stainless Steel Appliances
Interior
Heating Natural Gas
Fireplaces Number 1
Fireplaces Type Living Room
Appliance Range, Dishwasher, Microwave, Refrigerator
Laundry Electric Dryer Hookup, Dryer Hookups in Unit, Washer Hookups in Unit
Exterior
Exterior Feature Balcony, Professional Landscaping
Utilities Available for Electric Range
Total Parking Spaces 2
Others
Pets Allowed No
Senior Community false
GET MORE INFORMATION
Broker | License ID: 068128
steven@whitehillestatesandhomes.com
48 Maple Manor Rd, Center Conway , New Hampshire, 03813, USA






