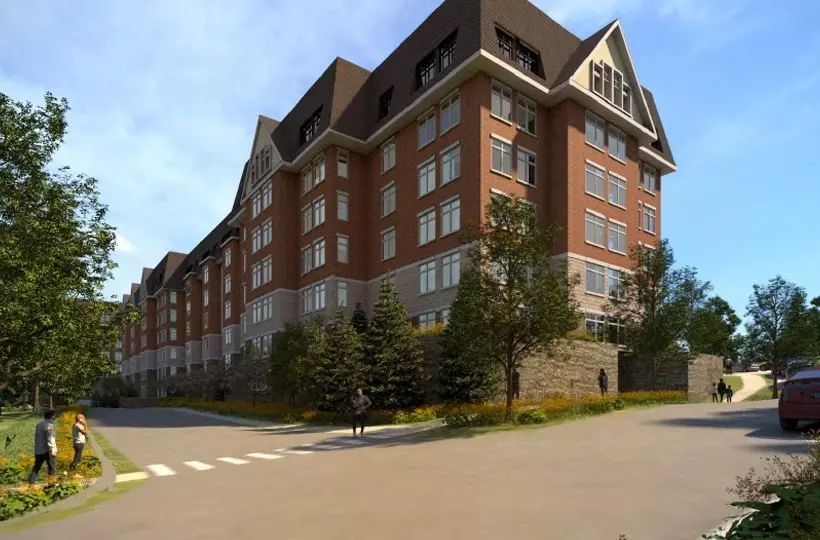2 Beds
2 Baths
1,160 SqFt
2 Beds
2 Baths
1,160 SqFt
Key Details
Property Type Condo
Sub Type Apartment
Listing Status Active
Purchase Type For Rent
Square Footage 1,160 sqft
MLS Listing ID 73317189
Bedrooms 2
Full Baths 2
HOA Y/N false
Rental Info Term of Rental(12)
Year Built 2024
Available Date 2024-10-01
Property Description
Location
State MA
County Norfolk
Area Chestnut Hill
Direction Independence Drive to Sherman Road
Rooms
Primary Bedroom Level Main, First
Kitchen Dining Area, Countertops - Stone/Granite/Solid, Kitchen Island, Cabinets - Upgraded, Open Floorplan, Recessed Lighting, Stainless Steel Appliances, Flooring - Engineered Hardwood
Interior
Interior Features Recessed Lighting, Crown Molding, Decorative Molding, Living/Dining Rm Combo, Elevator, Single Living Level
Flooring Flooring - Engineered Hardwood
Appliance Dishwasher, Microwave, Range, Refrigerator, Washer, Dryer
Laundry First Floor, In Unit
Exterior
Exterior Feature Professional Landscaping, Sprinkler System, Decorative Lighting
Community Features Public Transportation, Shopping, Pool, Park, Walk/Jog Trails, Stable(s), Golf, Medical Facility, Bike Path, Highway Access, House of Worship, Private School, Public School
Others
Pets Allowed Yes
Senior Community false
GET MORE INFORMATION
Broker | License ID: 068128
steven@whitehillestatesandhomes.com
48 Maple Manor Rd, Center Conway , New Hampshire, 03813, USA






