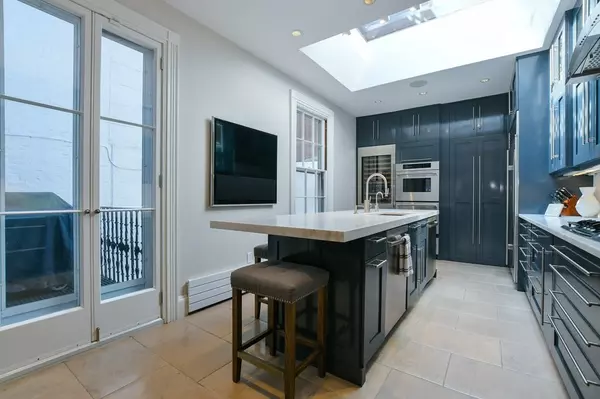6 Beds
3.5 Baths
3,225 SqFt
6 Beds
3.5 Baths
3,225 SqFt
Key Details
Property Type Single Family Home
Sub Type Single Family Residence
Listing Status Active
Purchase Type For Rent
Square Footage 3,225 sqft
MLS Listing ID 73316818
Bedrooms 6
Full Baths 3
Half Baths 1
HOA Y/N false
Rental Info Lease Terms(12),Term of Rental(12)
Year Built 1900
Property Description
Location
State MA
County Suffolk
Area Beacon Hill
Direction Off of Charles Street
Interior
Interior Features Internet Available - Unknown
Heating Steam
Fireplaces Number 6
Appliance Range, Oven, Dishwasher, Disposal, Microwave, Refrigerator, Freezer, Wine Refrigerator, Range Hood
Laundry In Unit
Exterior
Exterior Feature Deck - Wood, Patio
Community Features Public Transportation, Shopping, Park, Walk/Jog Trails, Highway Access
Others
Pets Allowed No
Senior Community false
GET MORE INFORMATION
Broker | License ID: 068128
steven@whitehillestatesandhomes.com
48 Maple Manor Rd, Center Conway , New Hampshire, 03813, USA






