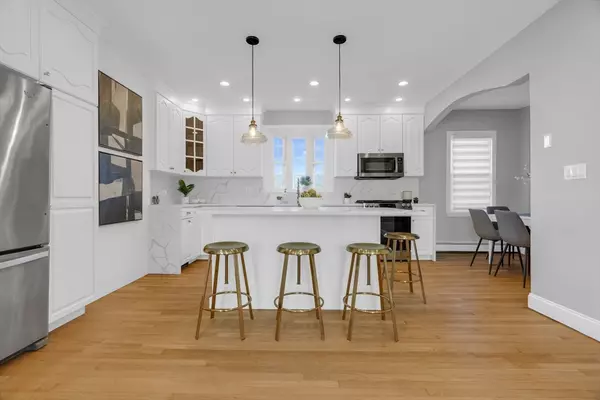5 Beds
2.5 Baths
2,484 SqFt
5 Beds
2.5 Baths
2,484 SqFt
Key Details
Property Type Multi-Family, Townhouse
Sub Type Attached (Townhouse/Rowhouse/Duplex)
Listing Status Active
Purchase Type For Rent
Square Footage 2,484 sqft
MLS Listing ID 73315418
Bedrooms 5
Full Baths 2
Half Baths 1
HOA Y/N false
Rental Info Term of Rental(12)
Year Built 1870
Available Date 2025-02-01
Property Description
Location
State MA
County Suffolk
Area Charlestown
Direction Google Maps. Hill is a dead end street off of Cook, in between Bunker Hill and Medford.
Rooms
Primary Bedroom Level Second
Dining Room Flooring - Wood, Breakfast Bar / Nook
Kitchen Flooring - Hardwood, Countertops - Stone/Granite/Solid, Kitchen Island
Interior
Interior Features Bathroom - Full, Wet Bar, Media Room, Internet Available - Unknown
Heating Natural Gas
Flooring Flooring - Stone/Ceramic Tile
Fireplaces Number 1
Fireplaces Type Living Room
Appliance Range, Dishwasher, Disposal, Microwave, Refrigerator, Washer, Dryer
Laundry Flooring - Hardwood, Gas Dryer Hookup, Washer Hookup, Third Floor, In Building, In Unit
Exterior
Exterior Feature Patio, Decorative Lighting, Fenced Yard
Fence Fenced
Community Features Public Transportation, Shopping, Park, Medical Facility, Highway Access, House of Worship, Public School, T-Station, University
Garage No
Others
Pets Allowed No
Senior Community false
GET MORE INFORMATION
Broker | License ID: 068128
steven@whitehillestatesandhomes.com
48 Maple Manor Rd, Center Conway , New Hampshire, 03813, USA






