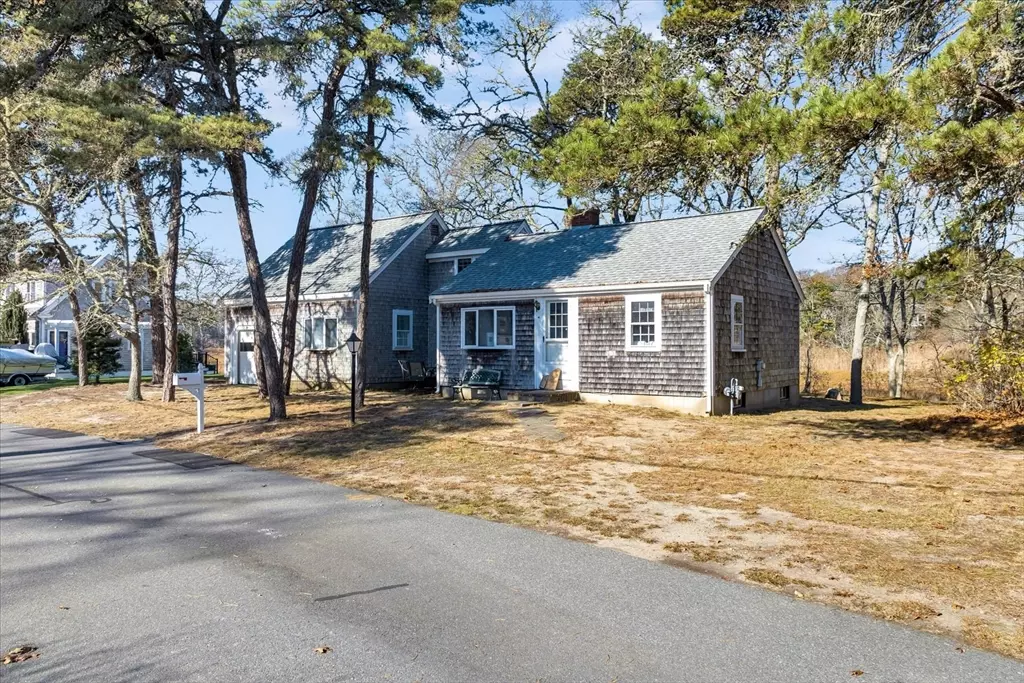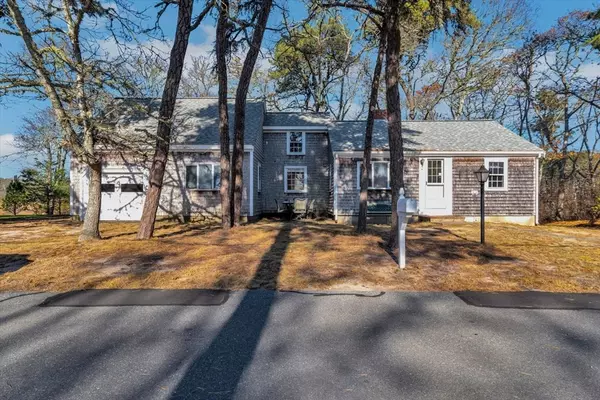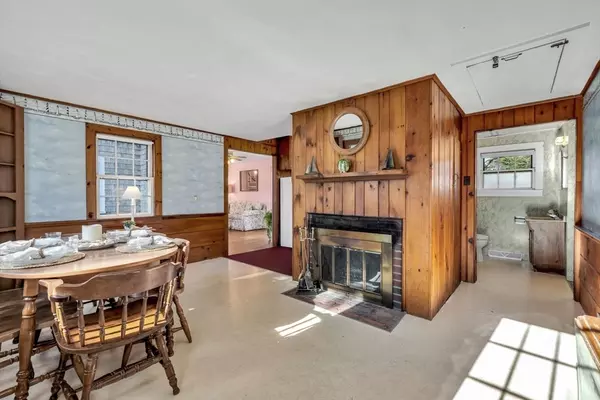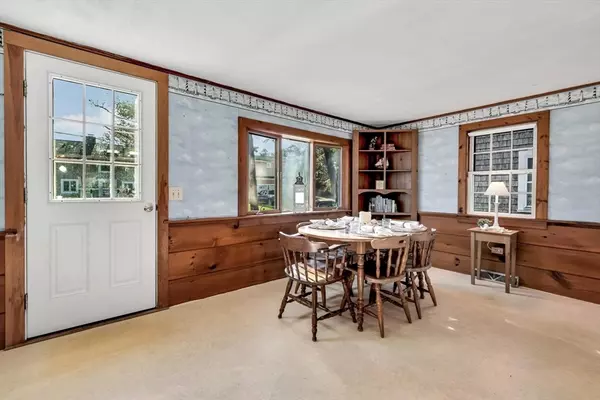2 Beds
1 Bath
1,331 SqFt
2 Beds
1 Bath
1,331 SqFt
Key Details
Property Type Single Family Home
Sub Type Single Family Residence
Listing Status Active
Purchase Type For Sale
Square Footage 1,331 sqft
Price per Sqft $743
MLS Listing ID 73315030
Style Ranch
Bedrooms 2
Full Baths 1
HOA Y/N true
Year Built 1947
Annual Tax Amount $3,515
Tax Year 2024
Lot Size 0.460 Acres
Acres 0.46
Property Description
Location
State MA
County Barnstable
Zoning R20
Direction Route 28 to Ridgevale Rd right on Patterson Rd. and right on Diane Drive.
Rooms
Basement Full, Bulkhead
Primary Bedroom Level Main, First
Dining Room Closet, Flooring - Laminate, Window(s) - Bay/Bow/Box, Exterior Access
Kitchen Ceiling Fan(s), Flooring - Wall to Wall Carpet
Interior
Interior Features Closet, Attic Access, Home Office, Play Room
Heating Forced Air, Natural Gas
Cooling None
Flooring Carpet, Laminate, Hardwood, Flooring - Wood, Flooring - Hardwood
Fireplaces Number 1
Fireplaces Type Dining Room
Appliance Gas Water Heater, Water Heater, Range, Dishwasher, Refrigerator, Washer, Dryer
Laundry Electric Dryer Hookup, Washer Hookup, In Basement
Exterior
Exterior Feature Patio, Outdoor Shower
Garage Spaces 1.0
Community Features House of Worship
Utilities Available for Electric Range, for Electric Dryer, Washer Hookup
Waterfront Description Beach Front,Ocean,1/10 to 3/10 To Beach,Beach Ownership(Public)
Roof Type Shingle
Total Parking Spaces 2
Garage Yes
Building
Lot Description Wooded, Flood Plain, Gentle Sloping, Level, Marsh
Foundation Concrete Perimeter
Sewer Inspection Required for Sale
Water Public
Architectural Style Ranch
Others
Senior Community false
GET MORE INFORMATION
Broker | License ID: 068128
steven@whitehillestatesandhomes.com
48 Maple Manor Rd, Center Conway , New Hampshire, 03813, USA






