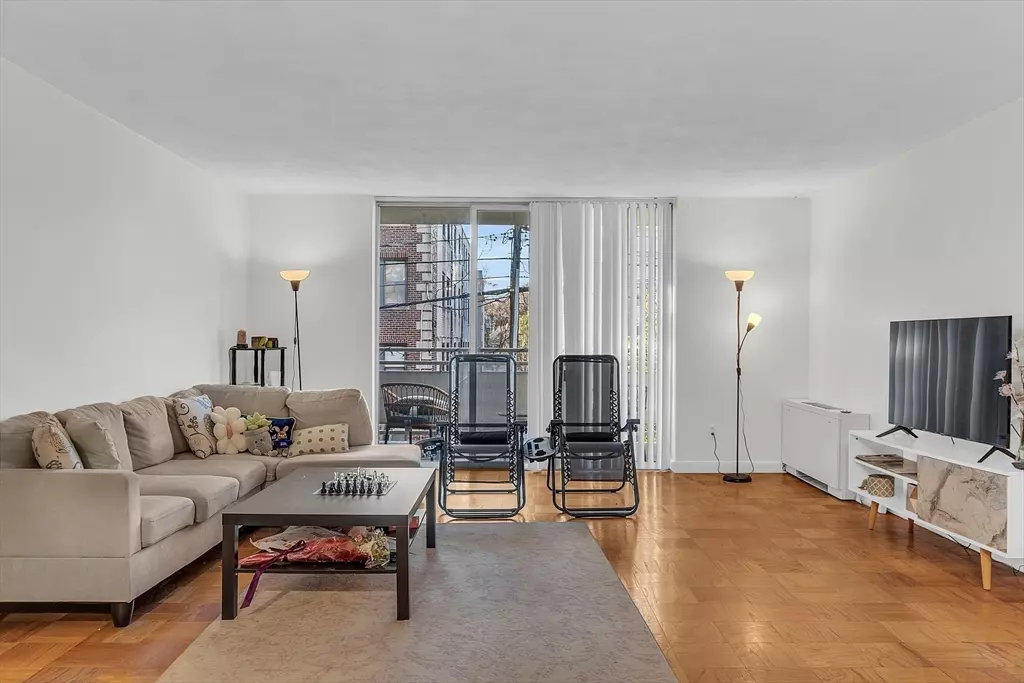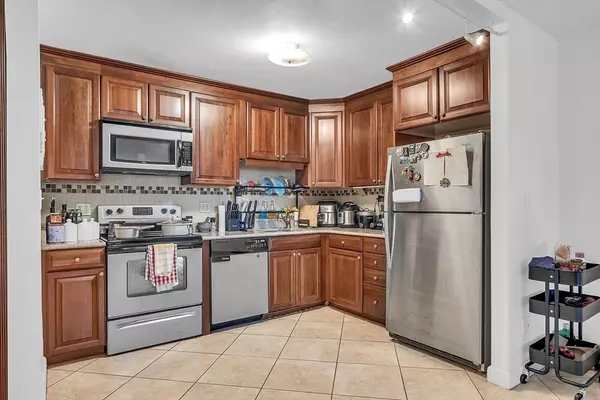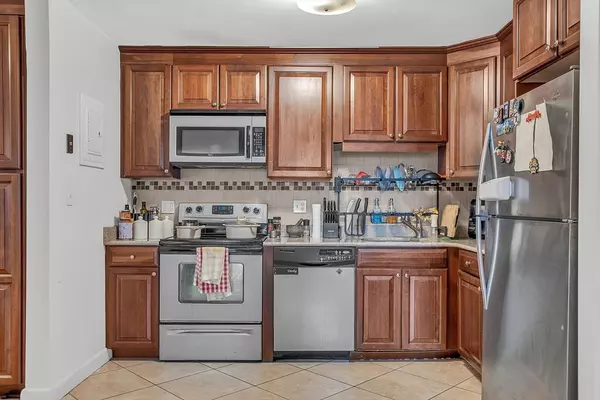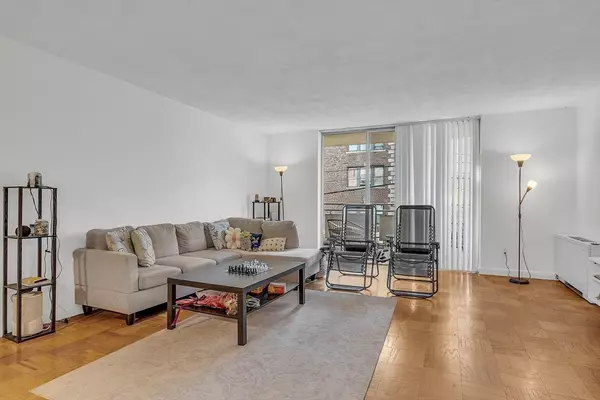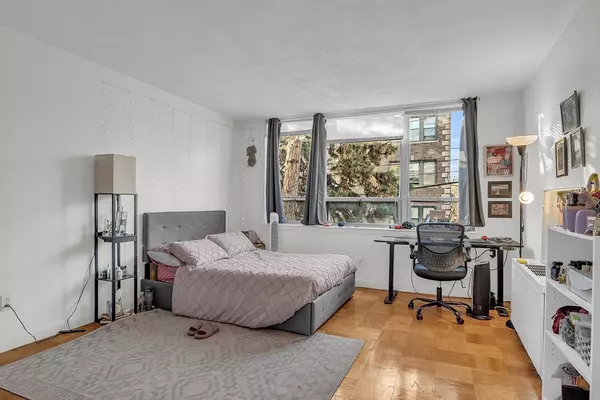2 Beds
2 Baths
1,151 SqFt
2 Beds
2 Baths
1,151 SqFt
Key Details
Property Type Condo
Sub Type Condominium
Listing Status Active
Purchase Type For Sale
Square Footage 1,151 sqft
Price per Sqft $746
MLS Listing ID 73314792
Bedrooms 2
Full Baths 2
HOA Fees $789/mo
Year Built 1960
Annual Tax Amount $8,634
Tax Year 2024
Property Description
Location
State MA
County Norfolk
Area Coolidge Corner
Zoning RES
Direction Washington Street to Park Street
Rooms
Basement N
Interior
Heating Central
Cooling Central Air
Flooring Wood
Appliance Range, Dishwasher, Disposal, Refrigerator
Laundry Common Area, In Building
Exterior
Exterior Feature Balcony
Community Features Public Transportation, Shopping, Park, Medical Facility, Highway Access, House of Worship, Public School, T-Station
Roof Type Rubber
Total Parking Spaces 1
Garage No
Building
Story 1
Sewer Public Sewer
Water Public
Schools
Elementary Schools Pierce
Middle Schools Pierce
High Schools Brookline High
Others
Pets Allowed No
Senior Community false
GET MORE INFORMATION
Broker | License ID: 068128
steven@whitehillestatesandhomes.com
48 Maple Manor Rd, Center Conway , New Hampshire, 03813, USA

