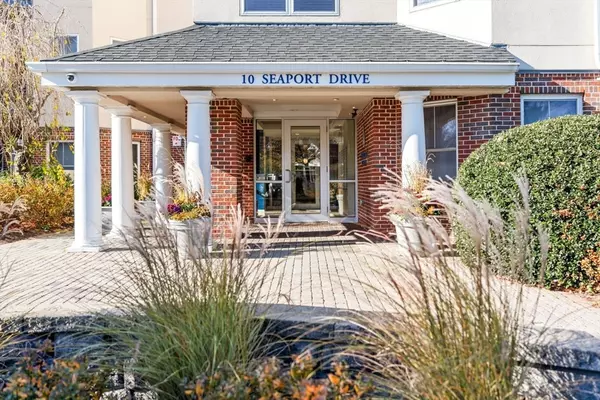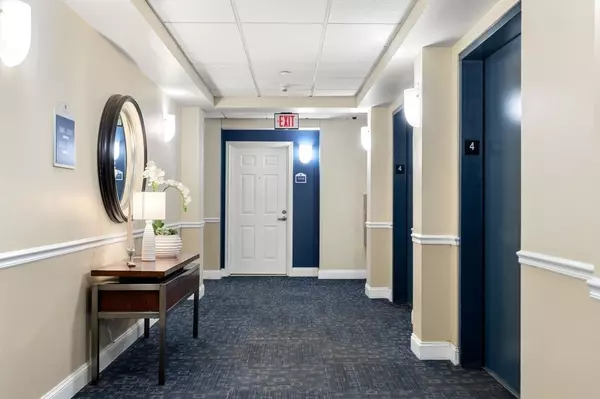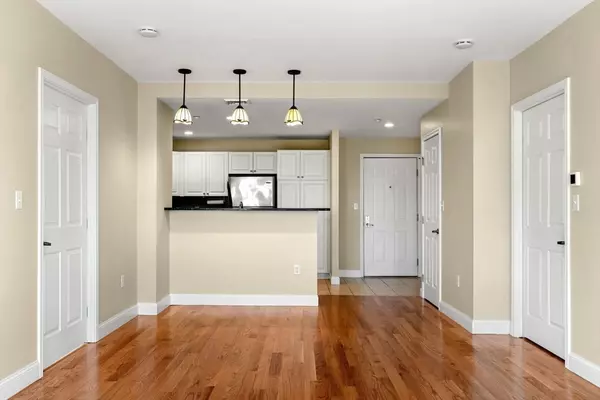2 Beds
2 Baths
1,076 SqFt
2 Beds
2 Baths
1,076 SqFt
Key Details
Property Type Condo
Sub Type Condominium
Listing Status Active
Purchase Type For Rent
Square Footage 1,076 sqft
MLS Listing ID 73314751
Bedrooms 2
Full Baths 2
HOA Y/N true
Rental Info Term of Rental(12)
Year Built 2003
Property Description
Location
State MA
County Norfolk
Area Marina Bay
Direction Quincy Shore Drive to Marina Drive to Seaport Drive
Rooms
Kitchen Flooring - Stone/Ceramic Tile, Countertops - Stone/Granite/Solid, Breakfast Bar / Nook, Open Floorplan
Interior
Interior Features Elevator, Internet Available - Broadband
Heating Natural Gas, Central
Appliance Range, Dishwasher, Disposal, Microwave, Refrigerator, Washer, Dryer
Laundry Common Area, In Building, In Unit
Exterior
Exterior Feature Balcony, Pool - Inground
Garage Spaces 1.0
Pool In Ground
Community Features Public Transportation, Shopping, Pool, Walk/Jog Trails, Medical Facility, Highway Access, Marina, Public School, T-Station, University
Waterfront Description 3/10 to 1/2 Mile To Beach
Total Parking Spaces 1
Garage Yes
Others
Pets Allowed No
Senior Community false
GET MORE INFORMATION
Broker | License ID: 068128
steven@whitehillestatesandhomes.com
48 Maple Manor Rd, Center Conway , New Hampshire, 03813, USA






