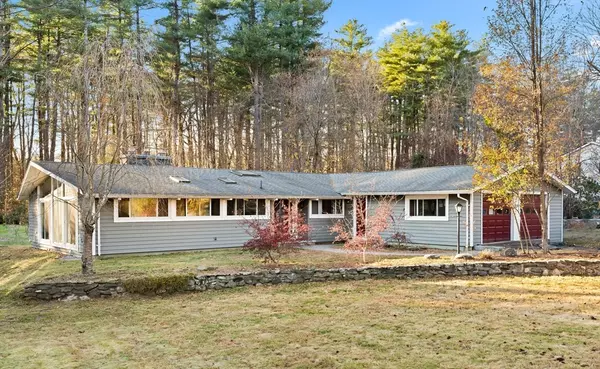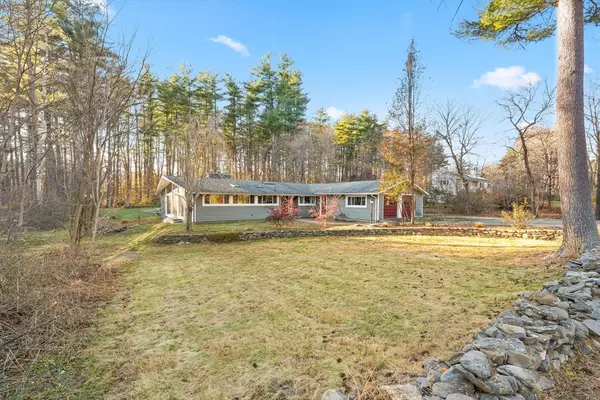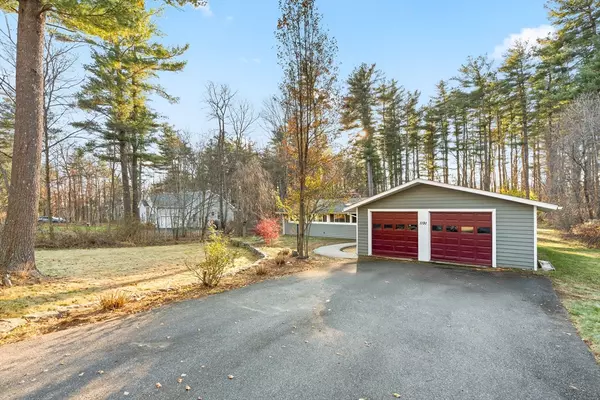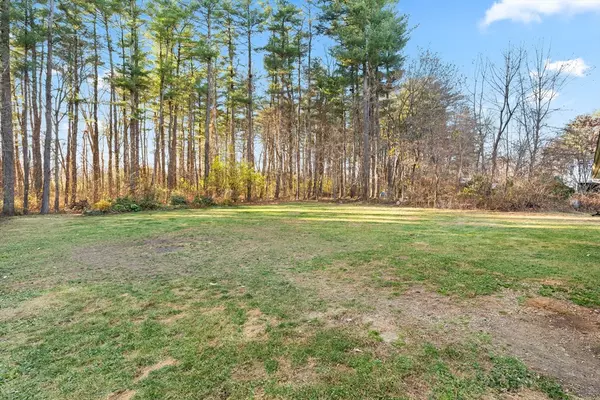
3 Beds
2 Baths
1,874 SqFt
3 Beds
2 Baths
1,874 SqFt
OPEN HOUSE
Sun Nov 24, 12:00pm - 1:30pm
Key Details
Property Type Single Family Home
Sub Type Single Family Residence
Listing Status Active
Purchase Type For Sale
Square Footage 1,874 sqft
Price per Sqft $282
MLS Listing ID 73314571
Style Ranch
Bedrooms 3
Full Baths 2
HOA Y/N false
Year Built 1972
Annual Tax Amount $9,889
Tax Year 2024
Lot Size 0.490 Acres
Acres 0.49
Property Description
Location
State MA
County Worcester
Zoning RA
Direction use GPS
Rooms
Family Room Ceiling Fan(s), Vaulted Ceiling(s), Exterior Access
Primary Bedroom Level First
Kitchen Skylight, Ceiling Fan(s), Vaulted Ceiling(s), Flooring - Stone/Ceramic Tile, Dining Area, Pantry, Countertops - Stone/Granite/Solid, Cabinets - Upgraded
Interior
Heating Baseboard, Oil
Cooling None
Flooring Tile
Fireplaces Number 1
Fireplaces Type Family Room
Appliance Range, Dishwasher, Refrigerator
Laundry First Floor, Electric Dryer Hookup, Washer Hookup
Exterior
Garage Spaces 2.0
Community Features Park, Walk/Jog Trails, Stable(s), Bike Path, Conservation Area, House of Worship, Private School, Public School
Utilities Available for Electric Range, for Electric Dryer, Washer Hookup
Waterfront false
Roof Type Shingle
Total Parking Spaces 6
Garage Yes
Building
Lot Description Level
Foundation Concrete Perimeter, Slab
Sewer Public Sewer
Water Public
Others
Senior Community false
GET MORE INFORMATION

Broker | License ID: 068128
steven@whitehillestatesandhomes.com
48 Maple Manor Rd, Center Conway , New Hampshire, 03813, USA






