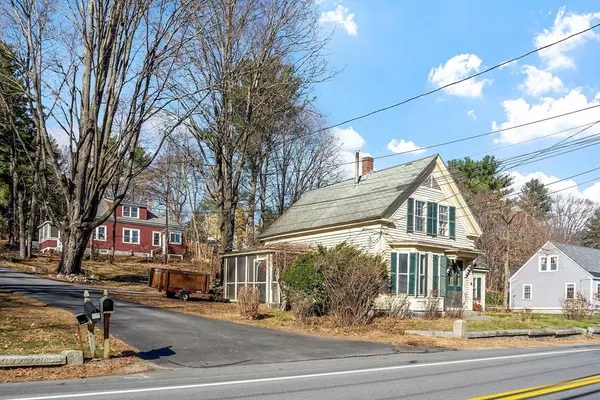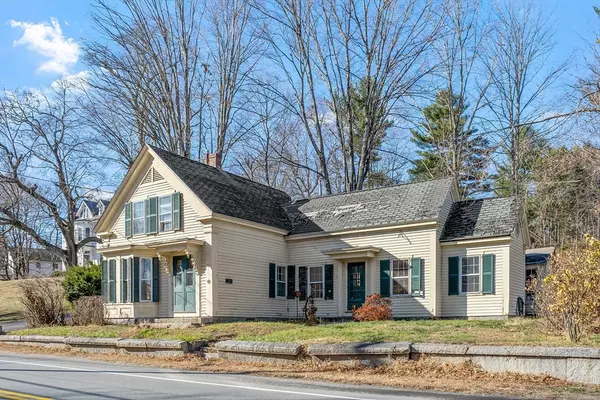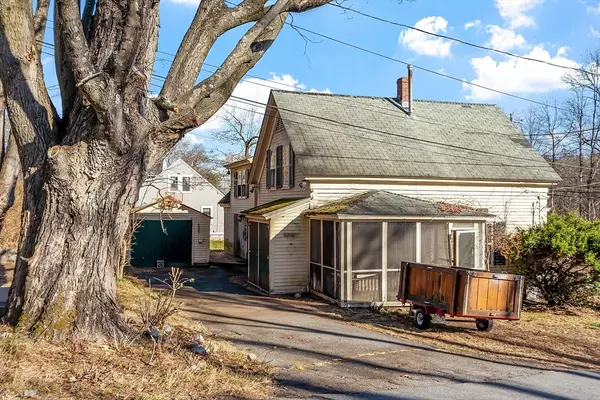
3 Beds
1.5 Baths
1,374 SqFt
3 Beds
1.5 Baths
1,374 SqFt
OPEN HOUSE
Sun Nov 24, 11:00am - 3:00pm
Key Details
Property Type Single Family Home
Sub Type Single Family Residence
Listing Status Active
Purchase Type For Sale
Square Footage 1,374 sqft
Price per Sqft $291
MLS Listing ID 73314102
Style Colonial
Bedrooms 3
Full Baths 1
Half Baths 1
HOA Y/N false
Year Built 1860
Annual Tax Amount $6,115
Tax Year 2024
Lot Size 0.270 Acres
Acres 0.27
Property Description
Location
State MA
County Middlesex
Area Graniteville
Zoning RB
Direction Route 225 to East Prescott Street to North Main Street
Rooms
Basement Partial, Sump Pump
Primary Bedroom Level Second
Dining Room Flooring - Wood, French Doors
Kitchen Bathroom - Half, Flooring - Wood, Pantry, Countertops - Stone/Granite/Solid, Exterior Access, Recessed Lighting
Interior
Interior Features Dressing Room, Media Room
Heating Steam, Natural Gas
Cooling None
Flooring Wood, Tile, Carpet, Pine, Flooring - Hardwood
Appliance Range, Dishwasher, Washer, Dryer, Range Hood
Exterior
Exterior Feature Porch - Screened
Garage Spaces 1.0
Utilities Available for Gas Range
Waterfront false
Total Parking Spaces 3
Garage Yes
Building
Lot Description Sloped
Foundation Brick/Mortar, Granite
Sewer Private Sewer
Water Public
Others
Senior Community false
GET MORE INFORMATION

Broker | License ID: 068128
steven@whitehillestatesandhomes.com
48 Maple Manor Rd, Center Conway , New Hampshire, 03813, USA






