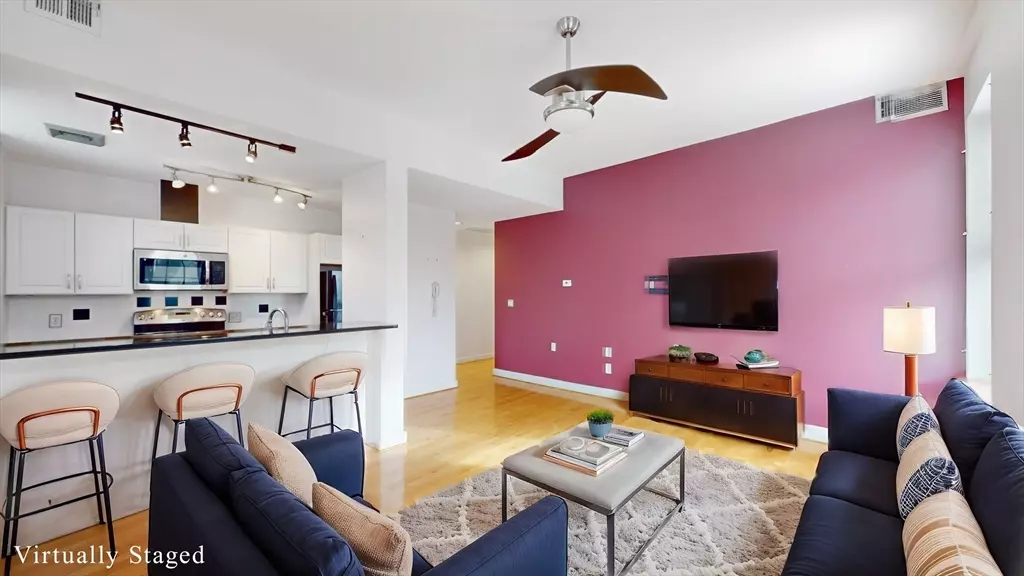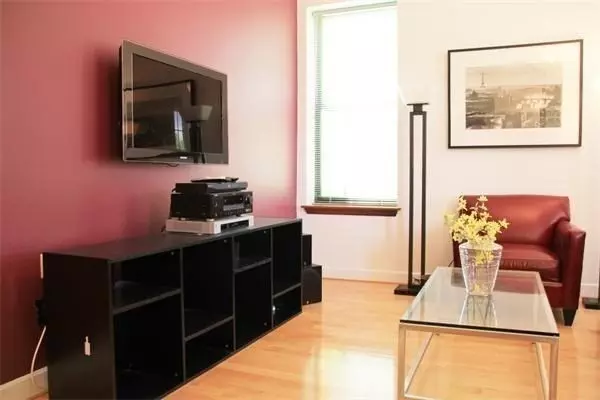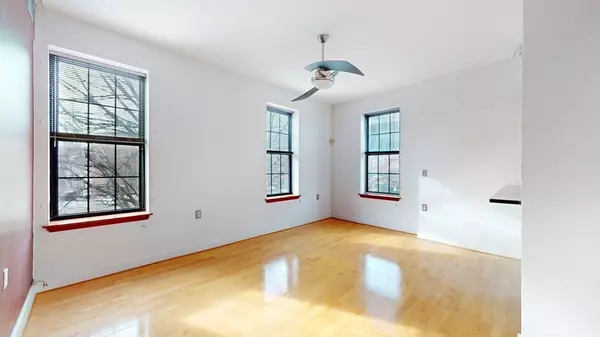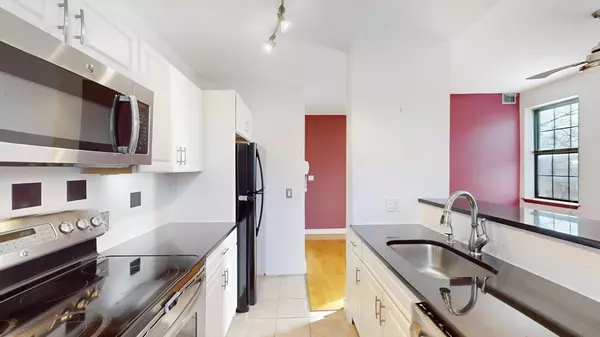2 Beds
1 Bath
774 SqFt
2 Beds
1 Bath
774 SqFt
Key Details
Property Type Condo
Sub Type Condominium
Listing Status Active
Purchase Type For Sale
Square Footage 774 sqft
Price per Sqft $722
MLS Listing ID 73313645
Bedrooms 2
Full Baths 1
HOA Fees $425/mo
Year Built 1900
Annual Tax Amount $3,981
Tax Year 2024
Property Description
Location
State MA
County Suffolk
Area Roxbury'S Fort Hill
Zoning 102
Direction Off Roxbury St.
Rooms
Basement N
Interior
Interior Features Elevator
Heating Heat Pump, Electric
Cooling Central Air
Flooring Hardwood
Appliance Range, Dishwasher, Disposal, Microwave, Refrigerator, Washer, Dryer
Laundry In Unit, Electric Dryer Hookup
Exterior
Exterior Feature Deck - Roof + Access Rights
Community Features Public Transportation, Shopping, Park, Medical Facility, Public School, T-Station, University
Utilities Available for Gas Range, for Gas Oven, for Electric Dryer
Roof Type Rubber
Garage No
Building
Story 6
Sewer Public Sewer
Water Public
Schools
Elementary Schools Nathan Hale
Middle Schools Timilty
High Schools Madison
Others
Pets Allowed Yes
Senior Community false
GET MORE INFORMATION
Broker | License ID: 068128
steven@whitehillestatesandhomes.com
48 Maple Manor Rd, Center Conway , New Hampshire, 03813, USA






