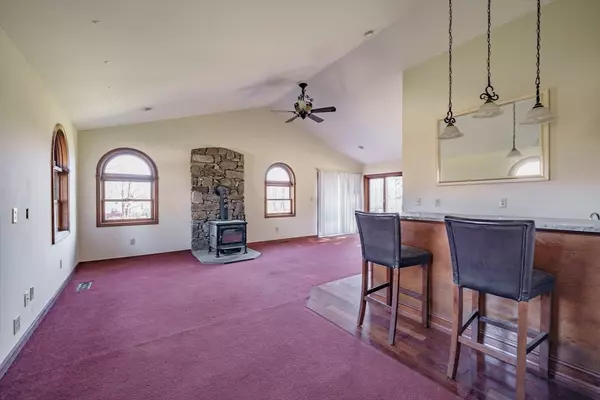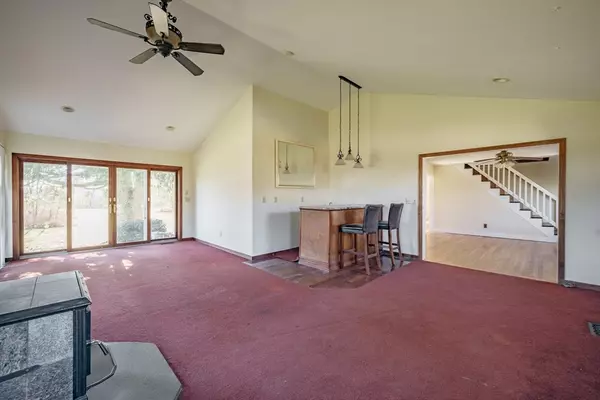4 Beds
2 Baths
2,088 SqFt
4 Beds
2 Baths
2,088 SqFt
Key Details
Property Type Single Family Home
Sub Type Single Family Residence
Listing Status Active
Purchase Type For Sale
Square Footage 2,088 sqft
Price per Sqft $179
MLS Listing ID 73313528
Style Other (See Remarks)
Bedrooms 4
Full Baths 2
HOA Y/N false
Year Built 1947
Annual Tax Amount $4,174
Tax Year 2024
Lot Size 5.260 Acres
Acres 5.26
Property Description
Location
State MA
County Hampden
Zoning RA
Direction Use GPS. On Main Road in West Granville. Appointment required to walk property.
Rooms
Family Room Wood / Coal / Pellet Stove, Cathedral Ceiling(s), Ceiling Fan(s), Flooring - Wall to Wall Carpet, Wet Bar, Cable Hookup, Deck - Exterior, Exterior Access, Slider
Basement Full, Bulkhead, Unfinished
Primary Bedroom Level Main, First
Dining Room Flooring - Hardwood, Window(s) - Picture
Kitchen Flooring - Vinyl, Gas Stove
Interior
Interior Features Cedar Closet(s), Wet Bar
Heating Forced Air, Oil
Cooling Central Air
Flooring Wood, Tile, Vinyl, Carpet
Fireplaces Number 1
Appliance Range, Dishwasher, Refrigerator
Laundry Electric Dryer Hookup, Washer Hookup, In Basement
Exterior
Exterior Feature Deck, Deck - Wood, Rain Gutters, Barn/Stable, Horses Permitted
Garage Spaces 2.0
Community Features Walk/Jog Trails, Stable(s)
Utilities Available for Gas Range, for Electric Range, for Electric Dryer, Washer Hookup
Roof Type Shingle
Total Parking Spaces 4
Garage Yes
Building
Lot Description Wooded, Cleared, Level
Foundation Concrete Perimeter, Block
Sewer Private Sewer
Water Private
Architectural Style Other (See Remarks)
Others
Senior Community false
GET MORE INFORMATION
Broker | License ID: 068128
steven@whitehillestatesandhomes.com
48 Maple Manor Rd, Center Conway , New Hampshire, 03813, USA






