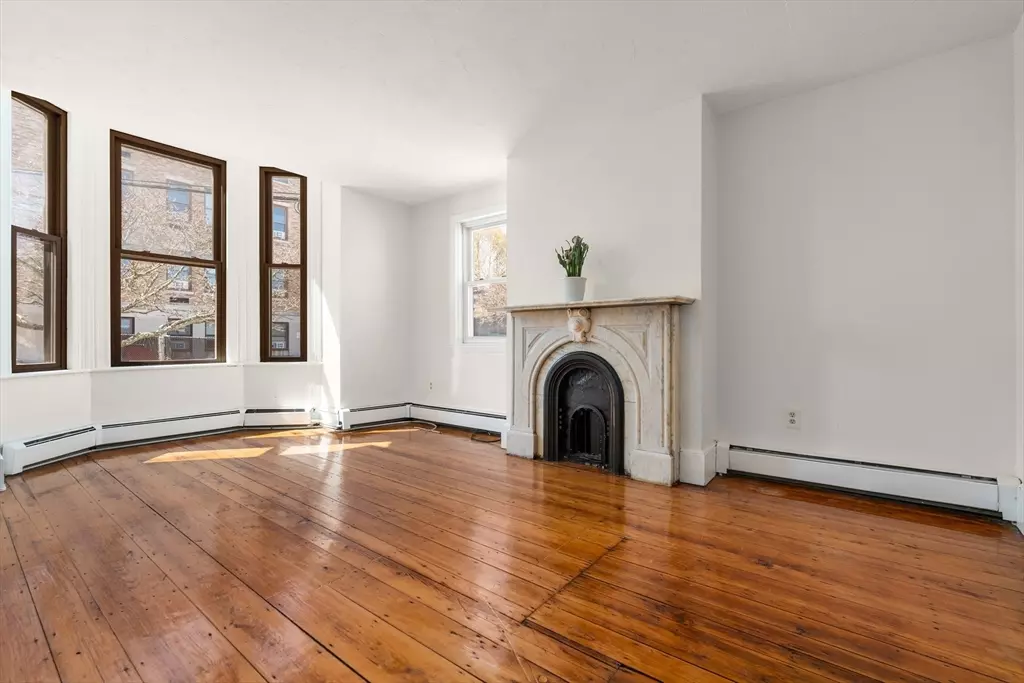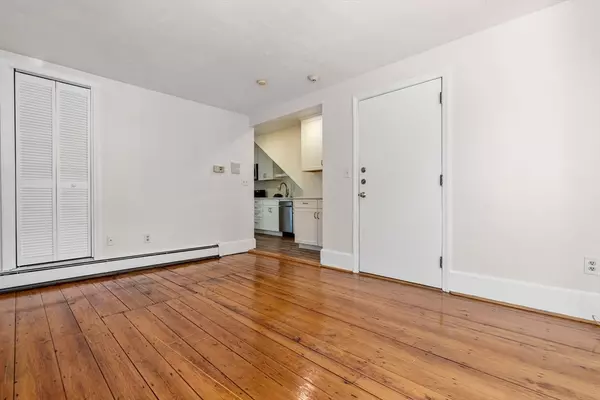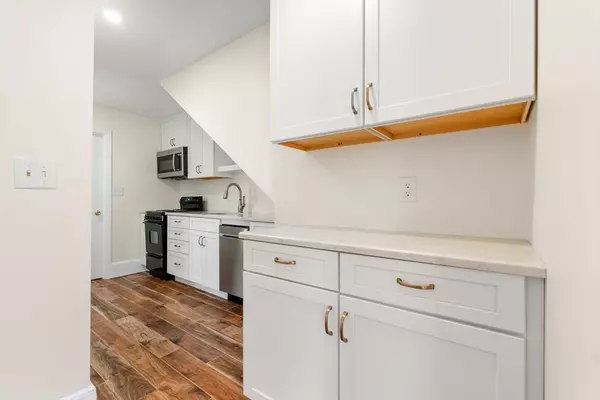1 Bed
1 Bath
468 SqFt
1 Bed
1 Bath
468 SqFt
Key Details
Property Type Condo
Sub Type Condominium
Listing Status Active
Purchase Type For Sale
Square Footage 468 sqft
Price per Sqft $991
MLS Listing ID 73313360
Style Other (See Remarks)
Bedrooms 1
Full Baths 1
HOA Fees $209/mo
Year Built 1899
Annual Tax Amount $4,215
Tax Year 2024
Lot Size 10,018 Sqft
Acres 0.23
Property Description
Location
State MA
County Suffolk
Area South Boston'S Dorchester Heights
Zoning R
Direction Broadway to G Street to Thomas Park.
Rooms
Basement N
Primary Bedroom Level Main, First
Kitchen Flooring - Stone/Ceramic Tile, Countertops - Stone/Granite/Solid, Countertops - Upgraded, Cabinets - Upgraded
Interior
Heating Baseboard, Natural Gas, Individual, Unit Control
Cooling Window Unit(s), Individual
Flooring Wood, Hardwood, Pine, Engineered Hardwood
Fireplaces Number 1
Fireplaces Type Living Room
Appliance Range, Disposal, Microwave, Refrigerator, Freezer
Laundry In Basement, Common Area, In Building
Exterior
Exterior Feature Deck - Roof, City View(s), Fenced Yard, Garden, Rain Gutters
Fence Fenced
Community Features Public Transportation, Shopping, Tennis Court(s), Park, Walk/Jog Trails, Laundromat, Highway Access, Public School
Utilities Available for Electric Range, for Electric Oven
Waterfront Description Beach Front,Beach Access,Harbor,Ocean,Walk to,Beach Ownership(Public)
View Y/N Yes
View City
Roof Type Rubber,Asphalt/Composition Shingles,Reflective Roofing-ENERGY STAR
Garage No
Building
Story 1
Sewer Public Sewer
Water Public
Architectural Style Other (See Remarks)
Others
Pets Allowed No
Senior Community false
GET MORE INFORMATION
Broker | License ID: 068128
steven@whitehillestatesandhomes.com
48 Maple Manor Rd, Center Conway , New Hampshire, 03813, USA






